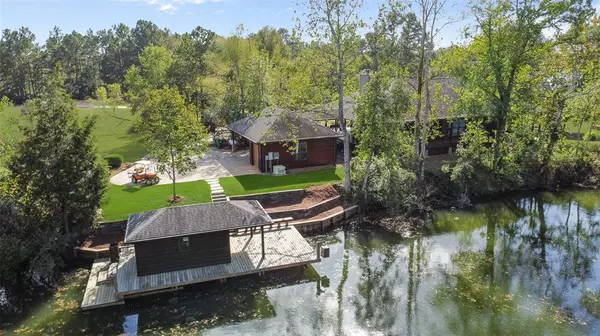
UPDATED:
11/13/2024 11:54 PM
Key Details
Property Type Single Family Home
Listing Status Active
Purchase Type For Sale
Square Footage 2,614 sqft
Price per Sqft $311
Subdivision Artesian Lakes, Sec 1
MLS Listing ID 62443893
Style Traditional
Bedrooms 3
Full Baths 2
HOA Fees $3,180/ann
HOA Y/N 1
Year Built 2009
Annual Tax Amount $10,047
Tax Year 2024
Lot Size 1.318 Acres
Acres 1.318
Property Description
Location
State TX
County Liberty
Area Liberty County East
Rooms
Bedroom Description En-Suite Bath,Sitting Area,Walk-In Closet
Other Rooms Entry, Family Room, Living Area - 1st Floor, Sun Room, Utility Room in House
Master Bathroom Full Secondary Bathroom Down, Primary Bath: Double Sinks, Primary Bath: Separate Shower
Den/Bedroom Plus 3
Kitchen Breakfast Bar, Island w/ Cooktop, Soft Closing Cabinets, Soft Closing Drawers, Under Cabinet Lighting, Walk-in Pantry
Interior
Interior Features Fire/Smoke Alarm, High Ceiling, Window Coverings
Heating Central Electric
Cooling Central Electric
Flooring Bamboo
Fireplaces Number 1
Fireplaces Type Gas Connections
Exterior
Exterior Feature Controlled Subdivision Access, Covered Patio/Deck, Patio/Deck, Porch, Screened Porch, Side Yard
Parking Features Attached/Detached Garage
Garage Spaces 1.0
Carport Spaces 2
Garage Description Additional Parking, Double-Wide Driveway, Workshop
Waterfront Description Bulkhead,Lake View,Lakefront
Roof Type Composition
Street Surface Gravel
Accessibility Automatic Gate
Private Pool No
Building
Lot Description Subdivision Lot, Water View, Waterfront, Wooded
Dwelling Type Free Standing
Faces South
Story 1
Foundation Pier & Beam
Lot Size Range 1 Up to 2 Acres
Water Aerobic
Structure Type Brick
New Construction No
Schools
Elementary Schools Hardin Elementary School
Middle Schools Hardin Junior High School
High Schools Hardin High School
School District 107 - Hardin
Others
HOA Fee Include Grounds,Limited Access Gates
Senior Community No
Restrictions Deed Restrictions
Tax ID 002208-000002-000
Ownership Full Ownership
Energy Description Ceiling Fans,Generator,High-Efficiency HVAC,Insulated/Low-E windows
Acceptable Financing Cash Sale, Conventional
Tax Rate 1.3507
Disclosures Sellers Disclosure
Listing Terms Cash Sale, Conventional
Financing Cash Sale,Conventional
Special Listing Condition Sellers Disclosure

GET MORE INFORMATION




