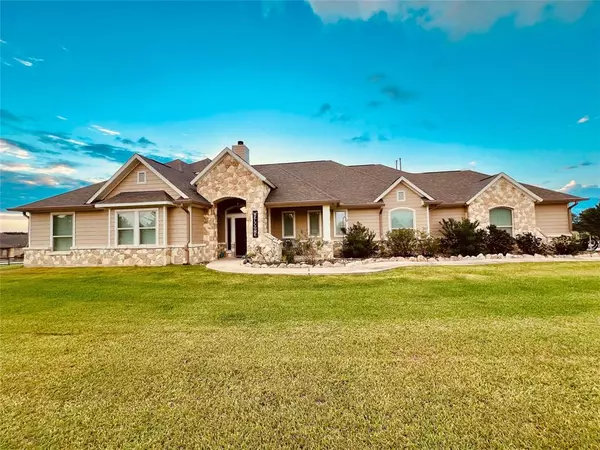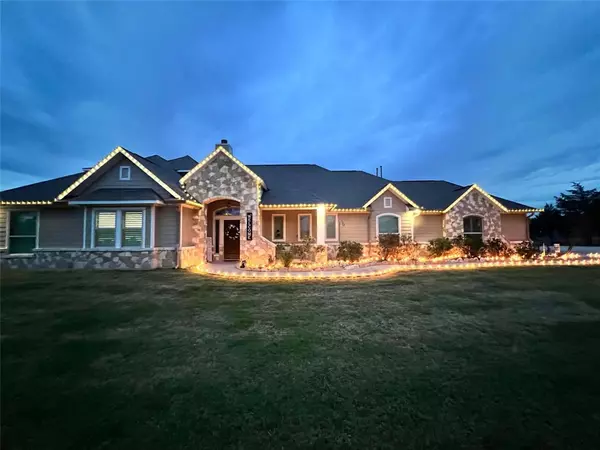For more information regarding the value of a property, please contact us for a free consultation.
Key Details
Property Type Single Family Home
Listing Status Sold
Purchase Type For Sale
Square Footage 2,774 sqft
Price per Sqft $450
Subdivision Sycamore Hill
MLS Listing ID 13967008
Sold Date 01/09/25
Style Ranch
Bedrooms 4
Full Baths 3
Half Baths 1
HOA Fees $293/qua
Year Built 2014
Annual Tax Amount $8,821
Tax Year 2023
Lot Size 3.748 Acres
Acres 3.748
Property Description
This country home offers EVERYTHING: Great sought after Sycamore Hills neighborhood, pristine condition Willmark built home with 4 bedrooms/office/3.5 baths, 3.748 acres of rolling groomed land, home designed for all of your needs, an island kitchen with new gas appliances, fabulous back porch with a view of neighboring pond and an outdoor kitchen, a beautiful new swimming pool, a 'every man's dream' 30' x 60' new insulated metal shop with an air-conditioned room, a 12' x 10' door to allow RV parking, a 25' x 40' covered porch, a 30amp breaker, a 10' x 10' door and ramp for lawn mower and a lot of room for toys.
Location
State TX
County Austin
Rooms
Bedroom Description All Bedrooms Down,En-Suite Bath,Primary Bed - 1st Floor,Split Plan,Walk-In Closet
Other Rooms 1 Living Area, Home Office/Study, Kitchen/Dining Combo, Living Area - 1st Floor, Utility Room in House
Den/Bedroom Plus 5
Interior
Interior Features High Ceiling, Prewired for Alarm System, Window Coverings
Heating Central Gas
Cooling Central Electric
Fireplaces Number 1
Exterior
Exterior Feature Back Yard, Covered Patio/Deck, Outdoor Kitchen, Patio/Deck, Sprinkler System, Workshop
Parking Features Attached Garage
Garage Spaces 2.0
Garage Description Additional Parking, Auto Garage Door Opener, Boat Parking, RV Parking, Workshop
Pool In Ground
Waterfront Description Pond
Roof Type Composition
Private Pool Yes
Building
Lot Description Subdivision Lot, Water View
Story 1
Foundation Slab
Lot Size Range 2 Up to 5 Acres
Sewer Septic Tank
Water Well
Structure Type Brick,Cement Board
New Construction No
Schools
Elementary Schools O'Bryant Primary School
Middle Schools Bellville Junior High
High Schools Bellville High School
School District 136 - Bellville
Others
Senior Community No
Restrictions Deed Restrictions,Restricted
Tax ID R000068773
Energy Description Ceiling Fans,Digital Program Thermostat,Energy Star Appliances,High-Efficiency HVAC,Insulated Doors,Insulated/Low-E windows
Tax Rate 1.5702
Disclosures Sellers Disclosure
Special Listing Condition Sellers Disclosure
Read Less Info
Want to know what your home might be worth? Contact us for a FREE valuation!

Our team is ready to help you sell your home for the highest possible price ASAP

Bought with Bill Johnson & Assoc. Real Estate



