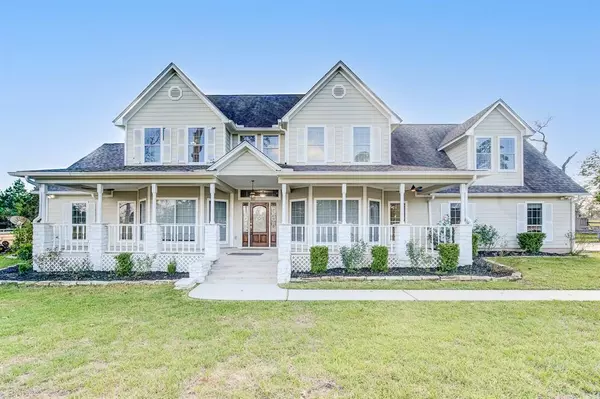For more information regarding the value of a property, please contact us for a free consultation.
Key Details
Property Type Single Family Home
Listing Status Sold
Purchase Type For Sale
Square Footage 4,000 sqft
Price per Sqft $250
Subdivision River Park Ranch
MLS Listing ID 84505962
Sold Date 12/17/24
Style Traditional
Bedrooms 5
Full Baths 3
Half Baths 1
HOA Fees $54/ann
HOA Y/N 1
Year Built 2001
Annual Tax Amount $18
Tax Year 2024
Lot Size 11.224 Acres
Acres 11.224
Property Description
Enjoy peaceful country living in this 5-bedroom, 3.5-bathroom home on 11+ acres in River Park Ranch, featuring wood and tile flooring, high ceilings, open-concept living, a study, formal dining room, fireplace, beautiful front porch, circular driveway, and 3-car attached garage. Create new recipes in the open island kitchen, equipped with laminate countertops, gas range, breakfast bar, ample cabinet storage, and pantry. The primary suite is complete with a walk-in closet, double sinks, jetted tub, and separate shower. Spend time relaxing or entertaining in the expansive outdoor area, boasting a patio, fenced-in area, pond, and acres of green space. Situated off FM 1488 and Hwy 249, residents can find nearby shopping and dining in Tomball Town Center, central Magnolia, and Fairfield Town Center. Multiple parks, nature reserves, and golf courses surround the area. Schools are zoned to Magnolia ISD.
Location
State TX
County Montgomery
Area Magnolia/1488 West
Rooms
Bedroom Description En-Suite Bath,Primary Bed - 1st Floor,Walk-In Closet
Other Rooms 1 Living Area, Breakfast Room, Home Office/Study, Living Area - 1st Floor, Utility Room in House
Master Bathroom Primary Bath: Double Sinks, Primary Bath: Separate Shower, Primary Bath: Soaking Tub
Kitchen Breakfast Bar, Kitchen open to Family Room, Pantry
Interior
Interior Features Fire/Smoke Alarm, High Ceiling
Heating Central Gas
Cooling Central Electric
Flooring Carpet, Tile, Wood
Fireplaces Number 1
Fireplaces Type Gas Connections
Exterior
Exterior Feature Back Yard Fenced, Patio/Deck
Parking Features Attached Garage, Oversized Garage
Garage Spaces 3.0
Garage Description Circle Driveway, Double-Wide Driveway, Single-Wide Driveway
Roof Type Composition
Street Surface Concrete
Private Pool No
Building
Lot Description Subdivision Lot
Story 2
Foundation Slab
Lot Size Range 10 Up to 15 Acres
Water Aerobic, Well
Structure Type Cement Board
New Construction No
Schools
Elementary Schools Magnolia Elementary School (Magnolia)
Middle Schools Magnolia Junior High School
High Schools Magnolia West High School
School District 36 - Magnolia
Others
Senior Community No
Restrictions Deed Restrictions,Horses Allowed
Tax ID 8301-03-00501
Energy Description Ceiling Fans,Digital Program Thermostat,Insulation - Other
Acceptable Financing Cash Sale, Conventional, FHA, Seller May Contribute to Buyer's Closing Costs, VA
Tax Rate 1.5787
Disclosures Sellers Disclosure
Listing Terms Cash Sale, Conventional, FHA, Seller May Contribute to Buyer's Closing Costs, VA
Financing Cash Sale,Conventional,FHA,Seller May Contribute to Buyer's Closing Costs,VA
Special Listing Condition Sellers Disclosure
Read Less Info
Want to know what your home might be worth? Contact us for a FREE valuation!

Our team is ready to help you sell your home for the highest possible price ASAP

Bought with AAA Realty
GET MORE INFORMATION




