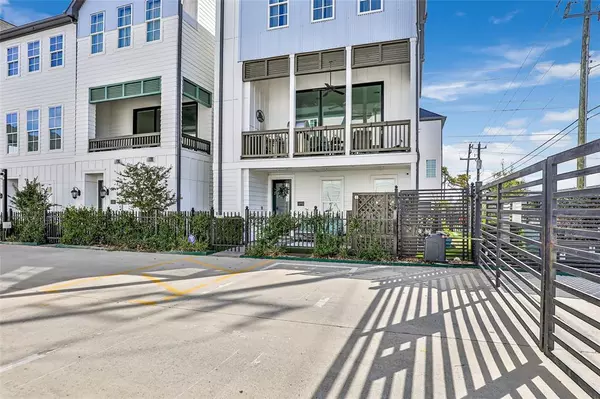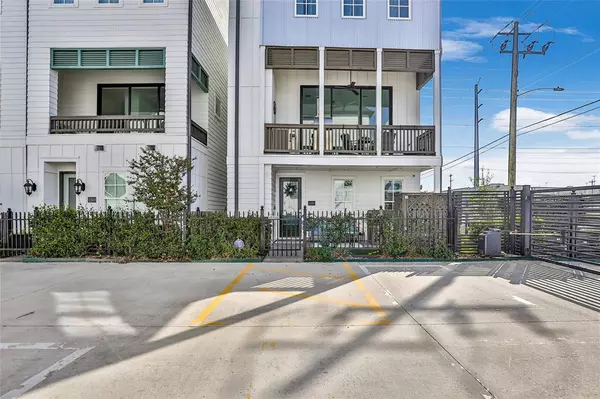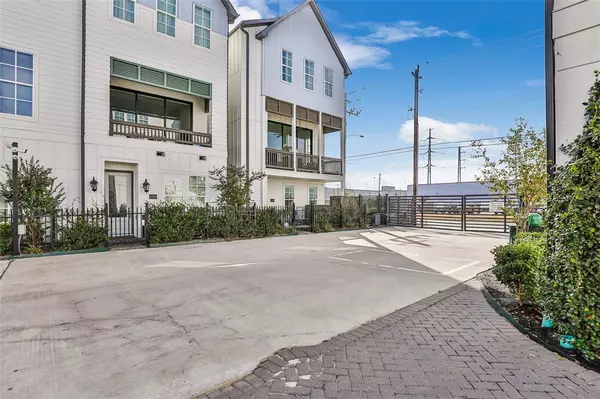For more information regarding the value of a property, please contact us for a free consultation.
Key Details
Property Type Single Family Home
Listing Status Sold
Purchase Type For Sale
Square Footage 2,492 sqft
Price per Sqft $248
Subdivision Timbergrove Heights
MLS Listing ID 8739309
Sold Date 12/05/24
Style Contemporary/Modern,French,Traditional
Bedrooms 3
Full Baths 3
Half Baths 1
HOA Fees $166/ann
HOA Y/N 1
Year Built 2022
Annual Tax Amount $13,640
Tax Year 2023
Lot Size 3,348 Sqft
Acres 0.0769
Property Description
Welcome HOME to your beautiful new modern/urban farmhouse style single family home in Houston! This home is located on a corner of a beautiful development with a ton of upgrades that you will love! This home offers so much natural lighting throughout the entire house! Looking to even add an elevator in the home to access each floor easier? No problem at all, the home is pre-wired and ready to add an elevator as well.. Who could ask for more! The 2nd level has 12 foot ceilings, granite countertops throughout the entire kitchen, Thor mini wine/fridge and Bosch appliances! Want to sit and relax on your oversized balcony?? Look no further.. open your 10 foot trifold sliding doors to a little peace of heaven! Balcony also offers water and gas hookups! There is a community pool located in the area where only owners and guests can access, along with lots of guest parking for anyone you chose to have over! Don't miss the chance to call this beauty your next home or your home away from home!
Location
State TX
County Harris
Area Timbergrove/Lazybrook
Interior
Interior Features 2 Staircases, Alarm System - Leased, Balcony, Crown Molding, Fire/Smoke Alarm, High Ceiling, Prewired for Alarm System, Window Coverings, Wine/Beverage Fridge, Wired for Sound
Heating Central Gas
Cooling Central Electric
Flooring Engineered Wood, Marble Floors, Tile, Wood
Exterior
Parking Features Attached Garage
Garage Spaces 2.0
Garage Description Additional Parking
Pool In Ground
Roof Type Composition
Accessibility Automatic Gate, Driveway Gate
Private Pool No
Building
Lot Description Corner
Story 3
Foundation Slab
Lot Size Range 0 Up To 1/4 Acre
Sewer Public Sewer
Water Public Water
Structure Type Cement Board,Other
New Construction No
Schools
Elementary Schools Sinclair Elementary School (Houston)
Middle Schools Black Middle School
High Schools Waltrip High School
School District 27 - Houston
Others
HOA Fee Include Courtesy Patrol,Other
Senior Community No
Restrictions Unknown
Tax ID 136-016-003-0039
Energy Description Digital Program Thermostat,Energy Star Appliances,Energy Star/CFL/LED Lights,High-Efficiency HVAC,Insulated/Low-E windows,Tankless/On-Demand H2O Heater
Acceptable Financing Cash Sale, Conventional, FHA, Owner Financing, VA
Tax Rate 2.0148
Disclosures Sellers Disclosure
Listing Terms Cash Sale, Conventional, FHA, Owner Financing, VA
Financing Cash Sale,Conventional,FHA,Owner Financing,VA
Special Listing Condition Sellers Disclosure
Read Less Info
Want to know what your home might be worth? Contact us for a FREE valuation!

Our team is ready to help you sell your home for the highest possible price ASAP

Bought with Better Homes and Gardens Real Estate Gary Greene - Bay Area



