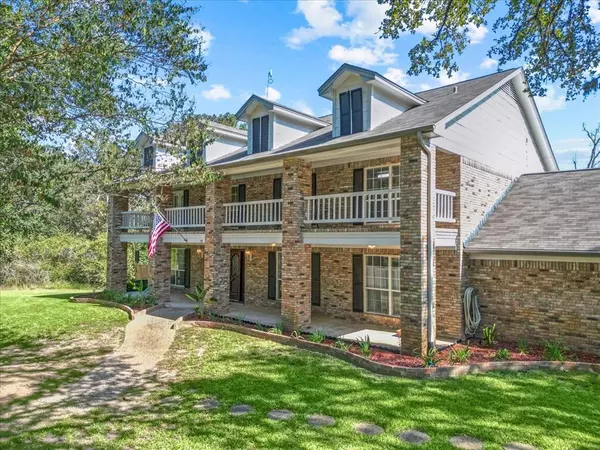For more information regarding the value of a property, please contact us for a free consultation.
Key Details
Property Type Single Family Home
Listing Status Sold
Purchase Type For Sale
Square Footage 3,726 sqft
Price per Sqft $134
Subdivision Oak Ridge Estates
MLS Listing ID 68061419
Sold Date 12/09/24
Style Colonial
Bedrooms 4
Full Baths 4
Half Baths 1
HOA Fees $50/ann
Year Built 1982
Annual Tax Amount $5,710
Tax Year 2024
Lot Size 0.593 Acres
Acres 0.5927
Property Description
Gorgeous Colonial Style Home nestled in Madisonville, Texas (Madison County) between mature shade trees. Maintained & landscaped yard w/ an inviting walk way leading up to this over sized front porch with original wooden double front doors and fixtures. Step into the home and you'll see the grand entry way with an over sized Georgian style staircase leading to the second floor of the home where the primary and all three other rooms are. Each bedroom has it's own full bath and walk in closet. Upstairs has been revamped w/ paint, floors, fixtures, hardware, toilets, countertops, etc. Down the hall is another set of stairs that are a Cottage style stairway. Two living and dining areas downstairs, with a study area! Transitional Farmhouse styled kitchen, which is a must see w/ so many endless possibilities. Wood burning fireplace w/gas, built in home vacuum, solar panels, Tesla power wall 3 home battery, Salt water in ground pool. Schedule a showing today a MUST SEE!
Location
State TX
County Madison
Area Madisonville Area
Rooms
Bedroom Description All Bedrooms Up,Walk-In Closet
Other Rooms Den, Entry, Family Room, Formal Dining, Formal Living, Home Office/Study, Kitchen/Dining Combo, Living Area - 1st Floor, Utility Room in House
Master Bathroom Half Bath, Primary Bath: Double Sinks, Primary Bath: Tub/Shower Combo
Kitchen Pantry, Pots/Pans Drawers, Walk-in Pantry
Interior
Interior Features 2 Staircases, Balcony, Central Vacuum, Formal Entry/Foyer, Intercom System, Wet Bar, Wine/Beverage Fridge, Wired for Sound
Heating Central Electric, Propane, Solar Assisted
Cooling Central Electric
Fireplaces Number 1
Fireplaces Type Gas Connections, Wood Burning Fireplace
Exterior
Exterior Feature Fully Fenced
Parking Features Attached Garage
Garage Spaces 3.0
Garage Description Auto Garage Door Opener, Double-Wide Driveway
Pool In Ground, Salt Water
Roof Type Composition
Private Pool Yes
Building
Lot Description Corner
Story 2
Foundation Slab
Lot Size Range 0 Up To 1/4 Acre
Sewer Other Water/Sewer
Water Other Water/Sewer
Structure Type Brick
New Construction No
Schools
Elementary Schools Madisonville Elementary School
Middle Schools Madisonville Junior High School
High Schools Madisonville High School
School District 175 - Madisonville Consolidated
Others
Senior Community No
Restrictions Deed Restrictions
Tax ID 25378
Energy Description Ceiling Fans,Solar Panel - Owned
Acceptable Financing Cash Sale, Conventional, FHA, Investor, VA
Tax Rate 1.3538
Disclosures Sellers Disclosure
Listing Terms Cash Sale, Conventional, FHA, Investor, VA
Financing Cash Sale,Conventional,FHA,Investor,VA
Special Listing Condition Sellers Disclosure
Read Less Info
Want to know what your home might be worth? Contact us for a FREE valuation!

Our team is ready to help you sell your home for the highest possible price ASAP

Bought with Standley Real Estate Company, LLC
GET MORE INFORMATION




