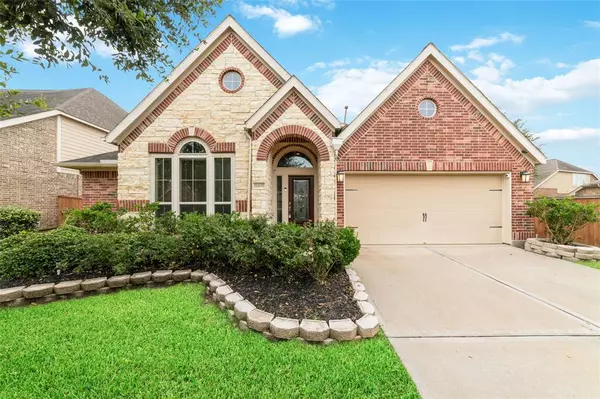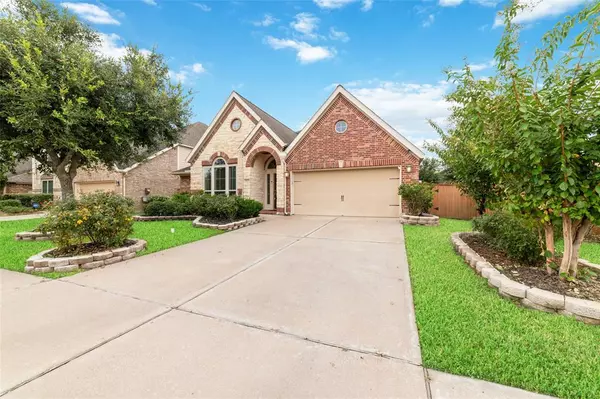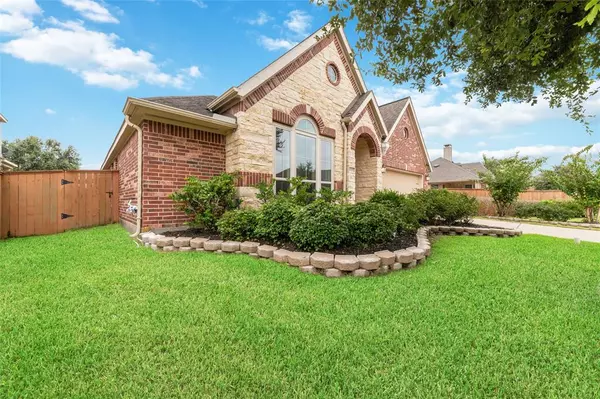For more information regarding the value of a property, please contact us for a free consultation.
Key Details
Property Type Single Family Home
Listing Status Sold
Purchase Type For Sale
Square Footage 3,064 sqft
Price per Sqft $177
Subdivision Aliana
MLS Listing ID 75594470
Sold Date 12/02/24
Style Traditional
Bedrooms 4
Full Baths 3
HOA Fees $104/ann
HOA Y/N 1
Year Built 2013
Annual Tax Amount $13,841
Tax Year 2023
Lot Size 8,628 Sqft
Acres 0.1981
Property Description
This 4-bedroom, 3-bath Perry-built home is located in the Aliana Master Planned Community with easy access to FM 1464. Upon entering the home, there's a long tiled hallway with 12-foot tray ceilings, a private home office on your left, and a game room on your right. The classic kitchen features a wood-wrapped island, granite countertops, and built-in microwave and oven. It has an open concept floor plan with a cozy breakfast nook. There is also a formal dining room, perfect for entertaining. A secondary bedroom has an ensuite bathroom, making it ideal for guests. Security cameras stay with the property. The outdoor space includes a wide covered patio with ceiling fans and an outdoor kitchen with a sink. The home is meticulously landscaped with paver stones in the front and back.The home is zoned to some of the highest-rated schools in Fort Bend ISD. It offers a convenient location near dining, shopping, and grocery stores, including (future) Costco, Target, and HEB.
Location
State TX
County Fort Bend
Community Aliana
Area Sugar Land West
Rooms
Bedroom Description All Bedrooms Down
Other Rooms Family Room, Formal Dining, Gameroom Down, Guest Suite, Home Office/Study, Utility Room in House
Master Bathroom Primary Bath: Double Sinks, Primary Bath: Jetted Tub, Primary Bath: Separate Shower, Secondary Bath(s): Tub/Shower Combo
Kitchen Butler Pantry, Island w/o Cooktop, Kitchen open to Family Room, Pantry
Interior
Interior Features Fire/Smoke Alarm, High Ceiling
Heating Central Gas
Cooling Central Electric
Flooring Tile, Wood
Exterior
Exterior Feature Covered Patio/Deck
Parking Features Attached Garage
Roof Type Composition
Private Pool No
Building
Lot Description Subdivision Lot
Faces North
Story 1
Foundation Slab
Lot Size Range 0 Up To 1/4 Acre
Sewer Public Sewer
Water Public Water
Structure Type Brick,Stone
New Construction No
Schools
Elementary Schools Madden Elementary School
Middle Schools Garcia Middle School (Fort Bend)
High Schools Travis High School (Fort Bend)
School District 19 - Fort Bend
Others
Senior Community No
Restrictions Deed Restrictions
Tax ID 1001-22-001-0270-907
Energy Description Ceiling Fans
Tax Rate 2.5743
Disclosures Sellers Disclosure
Special Listing Condition Sellers Disclosure
Read Less Info
Want to know what your home might be worth? Contact us for a FREE valuation!

Our team is ready to help you sell your home for the highest possible price ASAP

Bought with B & W Realty Group LLC



