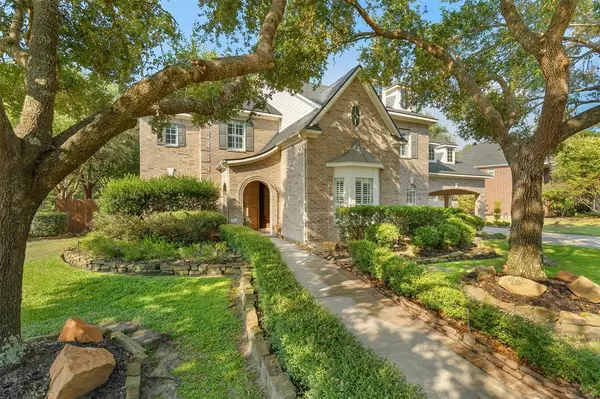For more information regarding the value of a property, please contact us for a free consultation.
Key Details
Property Type Single Family Home
Listing Status Sold
Purchase Type For Sale
Square Footage 4,182 sqft
Price per Sqft $157
Subdivision Riverchase
MLS Listing ID 29419727
Sold Date 11/27/24
Style Traditional
Bedrooms 4
Full Baths 3
Half Baths 1
HOA Fees $37/ann
HOA Y/N 1
Year Built 2001
Annual Tax Amount $14,297
Tax Year 2023
Lot Size 0.310 Acres
Acres 0.3103
Property Description
Corner lot on a cul-de-sac with no back neighbors! Beautiful Executive home with 4 Bedrooms, 3 ½ Baths with attached 2 Car Garage. This open concept floor plan seamlessly connects the kitchen, dining room, & family room with gas log fireplace, creating an inviting space. Enjoy a spacious chef’s kitchen with Thermidor appliances and custom cabinets. Butler’s Pantry and Barn Door walk in pantry with a second refrigerator. The large laundry & MUD space offer practicality & organization. Upstairs there are 3 spacious secondary bedrooms which 2 of the bedrooms share a Hollywood Bath and a secondary bath. You will also find a game room and media room with new flooring upstairs. Do not miss the backyard oasis with covered patio with outdoor kitchen, fire pit, & play set. Lots of upgrades. Every detail is considered for those who appreciate quality, comfort, and luxury. Make this meticulously maintained home yours. Easy access to I69, Kingwood shopping & entertainment, and Bush IAH. Humble ISD
Location
State TX
County Harris
Area Kingwood East
Rooms
Bedroom Description En-Suite Bath,Primary Bed - 1st Floor,Sitting Area,Walk-In Closet
Other Rooms Breakfast Room, Butlers Pantry, Family Room, Formal Dining, Gameroom Up, Home Office/Study, Media, Utility Room in House
Master Bathroom Half Bath, Hollywood Bath, Primary Bath: Double Sinks, Primary Bath: Shower Only, Secondary Bath(s): Tub/Shower Combo, Vanity Area
Den/Bedroom Plus 4
Kitchen Breakfast Bar, Butler Pantry, Island w/o Cooktop, Kitchen open to Family Room, Soft Closing Cabinets, Soft Closing Drawers, Walk-in Pantry
Interior
Interior Features Alarm System - Owned, Crown Molding, Fire/Smoke Alarm, Formal Entry/Foyer, High Ceiling, Refrigerator Included, Window Coverings
Heating Central Gas
Cooling Central Electric
Flooring Carpet, Tile
Fireplaces Number 1
Exterior
Exterior Feature Back Yard Fenced
Parking Features Attached Garage
Garage Spaces 2.0
Roof Type Composition
Street Surface Concrete,Curbs
Private Pool No
Building
Lot Description Corner, Cul-De-Sac
Faces South
Story 2
Foundation Slab
Lot Size Range 1/4 Up to 1/2 Acre
Sewer Public Sewer
Water Public Water
Structure Type Brick,Cement Board
New Construction No
Schools
Elementary Schools Shadow Forest Elementary School
Middle Schools Riverwood Middle School
High Schools Kingwood High School
School District 29 - Humble
Others
Senior Community No
Restrictions Deed Restrictions
Tax ID 120-375-001-0061
Energy Description Ceiling Fans
Acceptable Financing Cash Sale, Conventional, FHA, Texas Veterans Land Board, VA
Tax Rate 2.2694
Disclosures Sellers Disclosure
Listing Terms Cash Sale, Conventional, FHA, Texas Veterans Land Board, VA
Financing Cash Sale,Conventional,FHA,Texas Veterans Land Board,VA
Special Listing Condition Sellers Disclosure
Read Less Info
Want to know what your home might be worth? Contact us for a FREE valuation!

Our team is ready to help you sell your home for the highest possible price ASAP

Bought with Martha Turner Sotheby's International Realty - Kingwood
GET MORE INFORMATION




