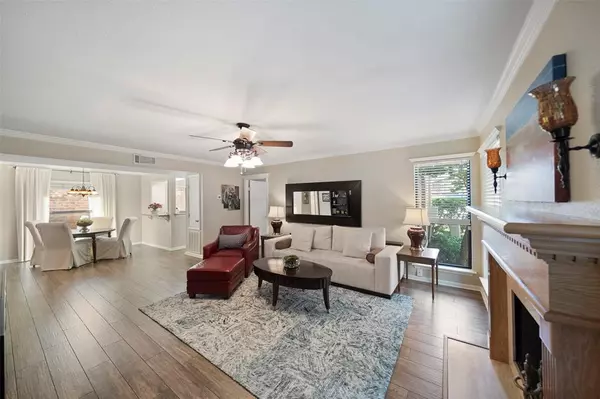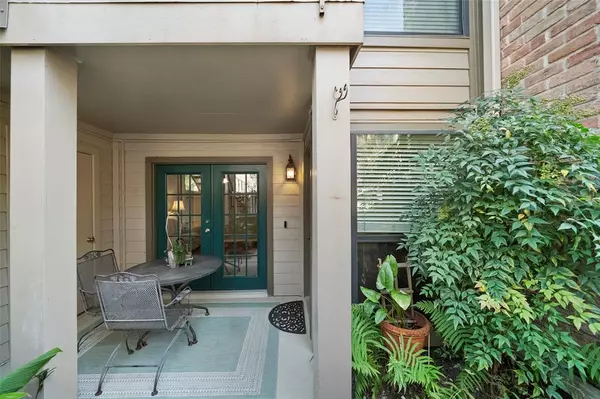For more information regarding the value of a property, please contact us for a free consultation.
Key Details
Property Type Condo
Sub Type Condominium
Listing Status Sold
Purchase Type For Sale
Square Footage 1,283 sqft
Price per Sqft $259
Subdivision River Oaks Place Condo Amd
MLS Listing ID 81347337
Sold Date 11/25/24
Style Traditional
Bedrooms 2
Full Baths 2
HOA Fees $588/mo
Year Built 1979
Annual Tax Amount $5,534
Tax Year 2023
Lot Size 6.616 Acres
Property Description
This chic lower-level flat offers the perfect blend of comfort and convenience in the coveted River Oaks neighborhood. Enjoy the spacious living area, complete with a private patio and a cozy wood-burning fireplace. The unit is equipped with large bedrooms and sizeable closets, stainless appliances and pristine kitchen, updated with fresh paint and beautiful porcelain tile flooring. Experience the best of urban living with easy access to nearby shopping, and entertainment options. The secure community offers 24-hour gate attendant, concierge package service, weekday garbage collection and two assigned covered carport spots just steps from your door. Relax by the pool or walk to some of the city's best restaurants. Located minutes from major highways like I-10 and IH-59/69, Memorial Park, Downtown, theaters, and upscale dining, this exceptional property is ideal for those seeking a modern and comfortable lifestyle in one of Houston's most desirable neighborhoods.
Location
State TX
County Harris
Area River Oaks Shopping Area
Rooms
Bedroom Description 2 Bedrooms Down
Other Rooms 1 Living Area, Entry, Family Room, Living Area - 1st Floor, Living/Dining Combo, Utility Room in House
Master Bathroom Full Secondary Bathroom Down, Vanity Area
Den/Bedroom Plus 2
Kitchen Breakfast Bar, Kitchen open to Family Room, Pantry
Interior
Interior Features Brick Walls, Fire/Smoke Alarm, Window Coverings
Heating Central Electric
Cooling Central Electric
Flooring Tile
Fireplaces Number 1
Fireplaces Type Wood Burning Fireplace
Dryer Utilities 1
Exterior
Exterior Feature Front Green Space, Patio/Deck
Parking Features None
Carport Spaces 2
View North
Roof Type Composition
Private Pool No
Building
Story 1
Unit Location On Corner
Entry Level Level 1
Foundation Slab
Sewer Public Sewer
Water Public Water
Structure Type Brick,Cement Board,Other
New Construction No
Schools
Elementary Schools Baker Montessori School
Middle Schools Lanier Middle School
High Schools Lamar High School (Houston)
School District 27 - Houston
Others
HOA Fee Include Cable TV,Exterior Building,Grounds,Insurance,Limited Access Gates,On Site Guard,Recreational Facilities,Trash Removal,Water and Sewer
Senior Community No
Tax ID 114-336-008-0001
Ownership Full Ownership
Energy Description Ceiling Fans
Acceptable Financing Cash Sale, Conventional
Tax Rate 2.0148
Disclosures Sellers Disclosure
Listing Terms Cash Sale, Conventional
Financing Cash Sale,Conventional
Special Listing Condition Sellers Disclosure
Read Less Info
Want to know what your home might be worth? Contact us for a FREE valuation!

Our team is ready to help you sell your home for the highest possible price ASAP

Bought with Blake Hillegeist Real Estate



