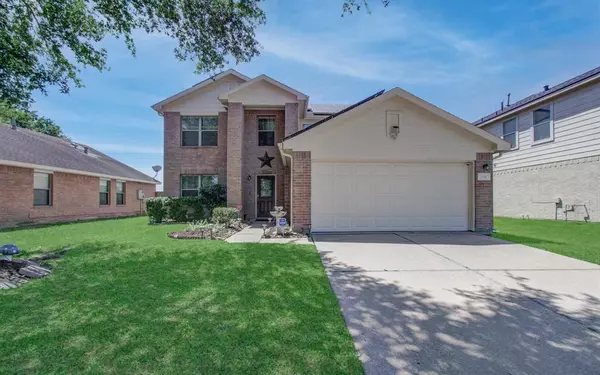For more information regarding the value of a property, please contact us for a free consultation.
Key Details
Property Type Single Family Home
Listing Status Sold
Purchase Type For Sale
Square Footage 2,208 sqft
Price per Sqft $144
Subdivision Westgreen Park
MLS Listing ID 66076848
Sold Date 11/22/24
Style Traditional
Bedrooms 3
Full Baths 2
Half Baths 1
HOA Fees $57/ann
HOA Y/N 1
Year Built 2005
Annual Tax Amount $6,491
Lot Size 5,688 Sqft
Acres 0.13
Property Description
Welcome to the desirable community of Westgreen Park, This charming home features a spacious open-concept floor plan that is warm and inviting for guests and family, the kitchen features stainless steel appliances, Granite countertops, a huge Pantry, a stove a gas range, a washer and dryer are included, the house offers 3 bedrooms and 2.5 bathrooms recently remodeled, also has an extra room on the 1st floor that can be used as additional bedroom or office space. there's ample space for every occasion. Step outside to discover a good-sized yard with a covered patio and equipped adjustable cover shades, perfect for gatherings with family and friends. But that's not all, this home is assigned to award-winning Katy ISD schools, It is a great LOCATION! no back neighbors, never flooded, Community pool, kids splash Pad, and other amenities, Don't miss out on this opportunity - solar Panels are paid off! Inspection report available, roof is in great condition- HVAC was serviced recently.
Location
State TX
County Harris
Area Katy - Southeast
Rooms
Bedroom Description 1 Bedroom Down - Not Primary BR,Primary Bed - 2nd Floor,Walk-In Closet
Other Rooms Family Room, Formal Dining, Gameroom Up, Utility Room in House
Master Bathroom Half Bath, Primary Bath: Shower Only, Secondary Bath(s): Shower Only
Kitchen Breakfast Bar, Kitchen open to Family Room, Pantry, Under Cabinet Lighting, Walk-in Pantry
Interior
Interior Features Alarm System - Owned
Heating Central Gas
Cooling Central Electric, Central Gas, Solar Assisted
Flooring Engineered Wood, Laminate, Tile
Exterior
Exterior Feature Back Yard, Back Yard Fenced, Covered Patio/Deck, Fully Fenced, Subdivision Tennis Court
Parking Features Attached Garage
Garage Spaces 2.0
Garage Description Auto Garage Door Opener
Roof Type Wood Shingle
Street Surface Concrete
Private Pool No
Building
Lot Description Cul-De-Sac
Faces East
Story 2
Foundation Slab
Lot Size Range 0 Up To 1/4 Acre
Builder Name KB Homes
Water Water District
Structure Type Brick,Wood
New Construction No
Schools
Elementary Schools Hayes Elementary School
Middle Schools Memorial Parkway Junior High School
High Schools Taylor High School (Katy)
School District 30 - Katy
Others
HOA Fee Include Grounds,Recreational Facilities
Senior Community No
Restrictions Deed Restrictions
Tax ID 124-670-005-0012
Energy Description Solar Panel - Owned
Acceptable Financing Cash Sale, Conventional, FHA, VA
Tax Rate 2.079
Disclosures Mud, Sellers Disclosure
Green/Energy Cert Energy Star Qualified Home, LEED for Homes (USGBC)
Listing Terms Cash Sale, Conventional, FHA, VA
Financing Cash Sale,Conventional,FHA,VA
Special Listing Condition Mud, Sellers Disclosure
Read Less Info
Want to know what your home might be worth? Contact us for a FREE valuation!

Our team is ready to help you sell your home for the highest possible price ASAP

Bought with PRG Realtors
GET MORE INFORMATION




