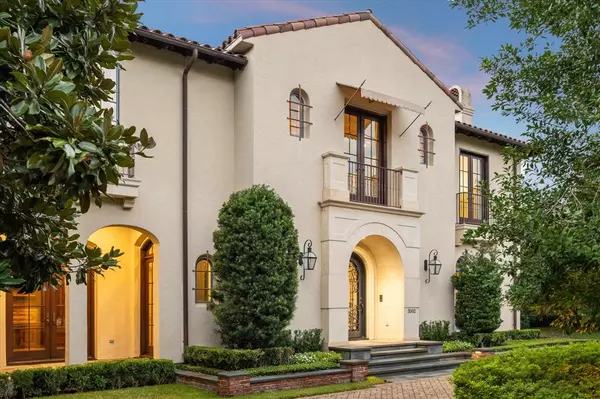For more information regarding the value of a property, please contact us for a free consultation.
Key Details
Property Type Single Family Home
Listing Status Sold
Purchase Type For Sale
Square Footage 8,176 sqft
Price per Sqft $528
Subdivision West University Place
MLS Listing ID 97535369
Sold Date 11/20/24
Style Mediterranean
Bedrooms 5
Full Baths 6
Half Baths 2
Year Built 2007
Annual Tax Amount $81,644
Tax Year 2023
Lot Size 0.258 Acres
Acres 0.2583
Property Description
Exceptional West University home on a premium 11,250 sq. ft. corner lot (per HCAD), remodeled by Curtis & Windham with landscaping by Johnny Steele. Features include upholstered and Segretto plaster walls, hardwood floors by Custom Floors Unlimited, and a black and white marble entry from Chateau Domaigne. The two-story foyer flows into elegant living areas, with a centrally located wet bar and wine room. The kitchen boasts stainless appliances, marble countertops, and a breakfast room. The luxurious primary suite includes two closets, two marble-clad baths, a wet bar, private balcony, sitting area with fireplace, and surplus room for an extra bed or gym. Secondary bedrooms have en-suite baths. Additional highlights include a spacious upstairs game room, home theater, elevator, beautiful outdoor areas, a pool/spa with water features, a covered patio with a grill, 3-car garage, and front circular drive. Shows beautifully!
Location
State TX
County Harris
Area West University/Southside Area
Rooms
Bedroom Description All Bedrooms Up,En-Suite Bath,Sitting Area,Walk-In Closet
Other Rooms Basement, Breakfast Room, Entry, Family Room, Formal Living, Guest Suite, Home Office/Study, Kitchen/Dining Combo, Library, Living/Dining Combo, Sun Room, Utility Room in Garage
Master Bathroom Full Secondary Bathroom Down, Half Bath, Primary Bath: Separate Shower, Primary Bath: Soaking Tub, Secondary Bath(s): Tub/Shower Combo, Two Primary Baths, Vanity Area
Den/Bedroom Plus 5
Kitchen Butler Pantry, Island w/o Cooktop, Pots/Pans Drawers, Second Sink, Under Cabinet Lighting, Walk-in Pantry
Interior
Interior Features 2 Staircases, Alarm System - Owned, Balcony, Crown Molding, Elevator, Fire/Smoke Alarm, Formal Entry/Foyer, High Ceiling, Refrigerator Included, Wet Bar, Wine/Beverage Fridge, Wired for Sound
Heating Central Gas, Zoned
Cooling Central Electric, Zoned
Flooring Carpet, Marble Floors, Tile, Wood
Fireplaces Number 4
Fireplaces Type Gaslog Fireplace
Exterior
Exterior Feature Back Yard Fenced, Covered Patio/Deck, Exterior Gas Connection, Outdoor Fireplace, Outdoor Kitchen, Private Driveway, Spa/Hot Tub, Sprinkler System
Parking Features Attached Garage
Garage Spaces 3.0
Garage Description Additional Parking, Circle Driveway, Extra Driveway
Pool In Ground, Pool With Hot Tub Attached
Roof Type Tile
Street Surface Concrete
Private Pool Yes
Building
Lot Description Corner, Subdivision Lot
Faces South
Story 2
Foundation Slab
Lot Size Range 1/4 Up to 1/2 Acre
Sewer Public Sewer
Water Public Water
Structure Type Stucco,Wood
New Construction No
Schools
Elementary Schools West University Elementary School
Middle Schools Pershing Middle School
High Schools Lamar High School (Houston)
School District 27 - Houston
Others
Senior Community No
Restrictions Unknown
Tax ID 055-117-082-0010
Energy Description Digital Program Thermostat
Acceptable Financing Cash Sale, Conventional
Tax Rate 1.7565
Disclosures Sellers Disclosure
Listing Terms Cash Sale, Conventional
Financing Cash Sale,Conventional
Special Listing Condition Sellers Disclosure
Read Less Info
Want to know what your home might be worth? Contact us for a FREE valuation!

Our team is ready to help you sell your home for the highest possible price ASAP

Bought with Houston Association of REALTORS
GET MORE INFORMATION




