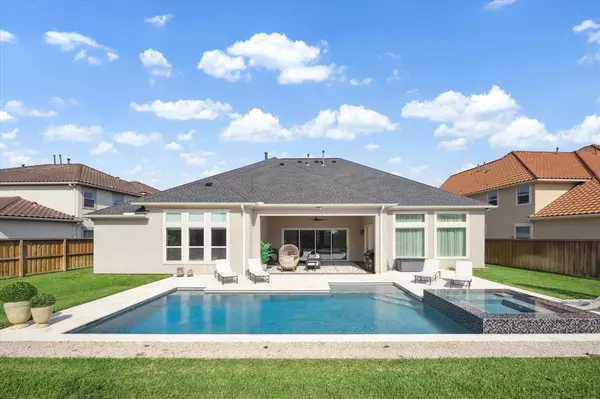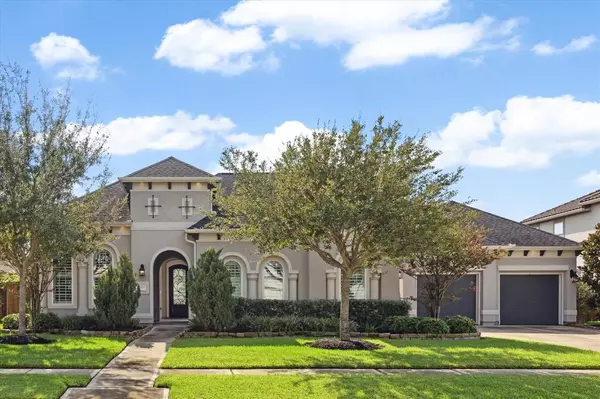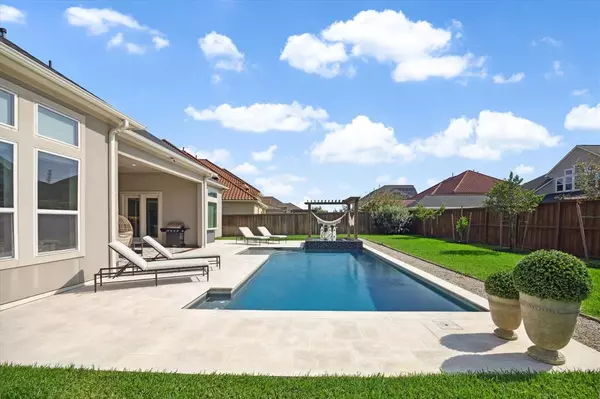For more information regarding the value of a property, please contact us for a free consultation.
Key Details
Property Type Single Family Home
Listing Status Sold
Purchase Type For Sale
Square Footage 3,657 sqft
Price per Sqft $259
Subdivision The Reserve At Katy Sec 4
MLS Listing ID 18281229
Sold Date 10/30/24
Style Traditional
Bedrooms 4
Full Baths 4
Half Baths 1
HOA Fees $120/ann
HOA Y/N 1
Year Built 2017
Annual Tax Amount $23,138
Tax Year 2023
Lot Size 0.314 Acres
Acres 0.3143
Property Description
Welcome to 26423 Katy Springs Lane, nestled in The Reserve at Katy on a fantastic lot. This stunning one story home boasts 4 bedrooms, each with its own bathroom, plus a 3-car garage. The open layout makes hosting gatherings easy and enjoyable. The chef's kitchen is a dream with quartz countertops, stainless steel appliances, and a large island that is open to the family room. The formal dining room has a view of the backyard, perfect for dining with a pleasant backdrop. In the family room, you'll find a cozy fireplace, soaring ceilings, and sliding doors that frame the outdoor space. You can work peacefully in the private study or use it as a game room. The primary suite is roomy and includes a lovely en suite bathroom with a spacious walk-in shower, separate garden tub, and a giant walk-in closet. Step outside to relax on the large covered patio, or take a dip in the pool and spa. This home is full of amazing features you won't want to miss! Zoned to great KATY ISD schools!
Location
State TX
County Fort Bend
Area Katy - Southwest
Rooms
Bedroom Description All Bedrooms Down,En-Suite Bath,Walk-In Closet
Other Rooms Family Room, Formal Dining, Home Office/Study, Utility Room in House
Master Bathroom Primary Bath: Double Sinks, Primary Bath: Separate Shower
Kitchen Island w/o Cooktop, Kitchen open to Family Room, Under Cabinet Lighting, Walk-in Pantry
Interior
Interior Features Crown Molding, Fire/Smoke Alarm, High Ceiling, Prewired for Alarm System
Heating Central Gas
Cooling Central Electric
Fireplaces Number 1
Fireplaces Type Gaslog Fireplace
Exterior
Exterior Feature Back Green Space, Back Yard Fenced, Covered Patio/Deck
Parking Features Attached/Detached Garage
Garage Spaces 3.0
Garage Description Auto Garage Door Opener
Pool Gunite, Heated, In Ground
Roof Type Composition
Private Pool Yes
Building
Lot Description Subdivision Lot
Faces Northwest
Story 1
Foundation Slab
Lot Size Range 1/4 Up to 1/2 Acre
Builder Name Toll Brothers
Sewer Public Sewer
Water Public Water
Structure Type Stucco
New Construction No
Schools
Elementary Schools Woodcreek Elementary School
Middle Schools Woodcreek Junior High School
High Schools Tompkins High School
School District 30 - Katy
Others
Senior Community No
Restrictions Deed Restrictions
Tax ID 7213-04-001-0210-914
Energy Description Digital Program Thermostat
Acceptable Financing Cash Sale, Conventional, FHA
Tax Rate 2.7883
Disclosures Exclusions, Mud, Sellers Disclosure
Listing Terms Cash Sale, Conventional, FHA
Financing Cash Sale,Conventional,FHA
Special Listing Condition Exclusions, Mud, Sellers Disclosure
Read Less Info
Want to know what your home might be worth? Contact us for a FREE valuation!

Our team is ready to help you sell your home for the highest possible price ASAP

Bought with JTS Realty



