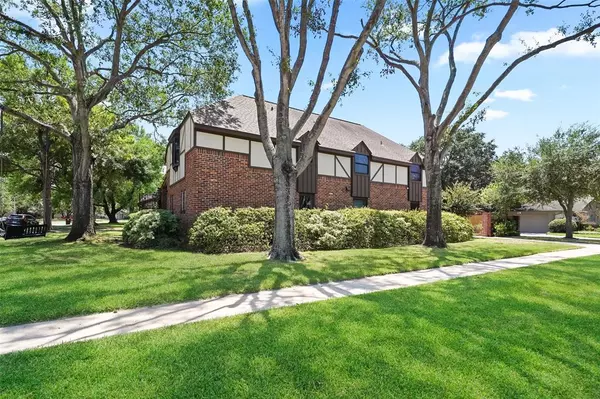For more information regarding the value of a property, please contact us for a free consultation.
Key Details
Property Type Single Family Home
Listing Status Sold
Purchase Type For Sale
Square Footage 2,803 sqft
Price per Sqft $253
Subdivision Meyerland Sec 10
MLS Listing ID 55165211
Sold Date 10/03/24
Style Traditional
Bedrooms 4
Full Baths 3
HOA Fees $43/ann
HOA Y/N 1
Year Built 1969
Annual Tax Amount $9,971
Tax Year 2023
Lot Size 9,000 Sqft
Acres 0.2066
Property Description
Welcome to this charming, red brick, Tudor-style corner home in Meyerland! Situated across from Gail Reeves Park, the primary suite offers a picturesque view of trees and green space, a soaker tub, and specialty tile in the newly completed bathroom (2024). Featuring four bedrooms, three full baths, and a unique custom Murphy bed and built-in cabinetry for guests, there is room for everyone (2022). The kitchen has been completely remodeled with added pantry space and a secret room in the dining room - if you can find it (2018)! Recent upgrades include turf in both courtyards, a new driveway gate, and all fences (2024). A full list of all the improvements is available upon request. Enjoy the suburban lifestyle, with truly some of the best neighbors, only minutes away from major Houston destination. Don't miss out on this gem at 8902 Pontiac!
Location
State TX
County Harris
Area Meyerland Area
Rooms
Bedroom Description 1 Bedroom Down - Not Primary BR,En-Suite Bath,Primary Bed - 2nd Floor,Walk-In Closet
Other Rooms Living Area - 1st Floor, Utility Room in House
Master Bathroom Full Secondary Bathroom Down, Primary Bath: Double Sinks, Primary Bath: Separate Shower, Primary Bath: Soaking Tub, Secondary Bath(s): Tub/Shower Combo
Kitchen Butler Pantry, Kitchen open to Family Room, Soft Closing Cabinets, Soft Closing Drawers, Walk-in Pantry
Interior
Interior Features Dryer Included, Fire/Smoke Alarm, High Ceiling, Refrigerator Included, Washer Included
Heating Central Gas
Cooling Central Electric
Flooring Tile, Wood
Fireplaces Number 1
Fireplaces Type Gaslog Fireplace
Exterior
Exterior Feature Artificial Turf, Side Yard, Sprinkler System
Parking Features Detached Garage
Garage Spaces 2.0
Garage Description Additional Parking, Auto Garage Door Opener, Driveway Gate
Roof Type Composition
Accessibility Driveway Gate
Private Pool No
Building
Lot Description Corner
Story 2
Foundation Slab
Lot Size Range 0 Up To 1/4 Acre
Sewer Public Sewer
Water Public Water
Structure Type Brick,Cement Board
New Construction No
Schools
Elementary Schools Herod Elementary School
Middle Schools Fondren Middle School
High Schools Bellaire High School
School District 27 - Houston
Others
Senior Community No
Restrictions Deed Restrictions
Tax ID 095-390-000-0017
Energy Description Attic Vents,Ceiling Fans,Insulated Doors,Insulated/Low-E windows
Acceptable Financing Cash Sale, Conventional, FHA, VA
Tax Rate 2.0148
Disclosures Owner/Agent, Sellers Disclosure
Listing Terms Cash Sale, Conventional, FHA, VA
Financing Cash Sale,Conventional,FHA,VA
Special Listing Condition Owner/Agent, Sellers Disclosure
Read Less Info
Want to know what your home might be worth? Contact us for a FREE valuation!

Our team is ready to help you sell your home for the highest possible price ASAP

Bought with Compass RE Texas, LLC - Houston



