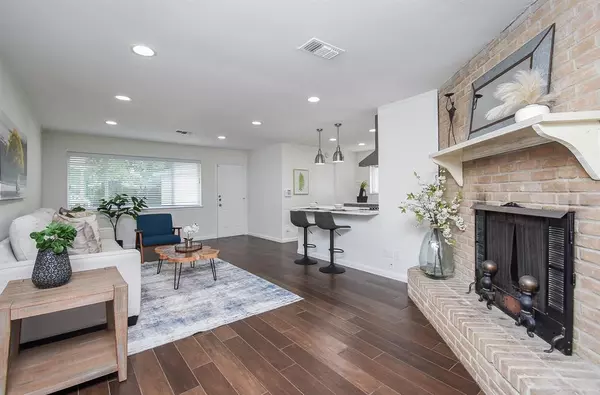For more information regarding the value of a property, please contact us for a free consultation.
Key Details
Property Type Single Family Home
Listing Status Sold
Purchase Type For Sale
Square Footage 1,900 sqft
Price per Sqft $273
Subdivision Nottingham West
MLS Listing ID 69387003
Sold Date 09/13/24
Style Ranch
Bedrooms 3
Full Baths 2
HOA Fees $58/ann
HOA Y/N 1
Year Built 1966
Annual Tax Amount $9,965
Tax Year 2023
Lot Size 7,700 Sqft
Acres 0.1768
Property Description
Location! Location! Location! This beautiful 1 story 3/2/2 home is nested in the sought after Nottingham West. The home features wood tile throughout the living area, hallway & kitchen. Upon entering on the left is an office/study space for those who work remote. On right, a dining room for all the family gathering. The family room boasts open space concept to gather family & friends. The open space Chef's kitchen boast modern quartz countertop, stained cabinetry w/ updated hardware, subway tiles, SS appliances & plenty of counter space & cabinetry for the Chef! Primary BR f/ plush carpet, renovated walk-in shower, cabinetry, counters, & fixtures. The home is filled with a plethora of updates that includes AC (2018), Roof (2021), plush carpets in BRs (2023), Plumbing (2021) & fresh paint interior & exterior of home. Conveniently located near BW8, HW6, & I10. Plus shopping & restaurants near City Centre & Memorial City & hike and bike trails. Zoned to Award-winning schools per Seller.
Location
State TX
County Harris
Area Memorial West
Rooms
Den/Bedroom Plus 3
Interior
Interior Features Alarm System - Owned
Heating Central Gas
Cooling Central Electric
Flooring Carpet, Tile
Fireplaces Number 1
Fireplaces Type Wood Burning Fireplace
Exterior
Exterior Feature Fully Fenced
Parking Features Detached Garage
Garage Spaces 2.0
Roof Type Composition
Street Surface Asphalt
Private Pool No
Building
Lot Description Subdivision Lot
Story 1
Foundation Slab
Lot Size Range 0 Up To 1/4 Acre
Sewer Public Sewer
Water Public Water
Structure Type Brick,Wood
New Construction No
Schools
Elementary Schools Wilchester Elementary School
Middle Schools Spring Forest Middle School
High Schools Stratford High School (Spring Branch)
School District 49 - Spring Branch
Others
HOA Fee Include Recreational Facilities
Senior Community No
Restrictions Deed Restrictions
Tax ID 098-491-000-0004
Ownership Full Ownership
Energy Description Ceiling Fans,Insulation - Blown Fiberglass
Acceptable Financing Cash Sale, Conventional, FHA, VA
Tax Rate 2.1332
Disclosures Other Disclosures, Sellers Disclosure
Listing Terms Cash Sale, Conventional, FHA, VA
Financing Cash Sale,Conventional,FHA,VA
Special Listing Condition Other Disclosures, Sellers Disclosure
Read Less Info
Want to know what your home might be worth? Contact us for a FREE valuation!

Our team is ready to help you sell your home for the highest possible price ASAP

Bought with IndyQuest Properties, LLC



