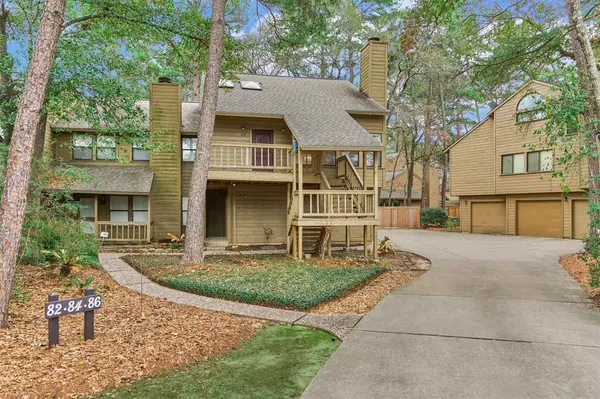For more information regarding the value of a property, please contact us for a free consultation.
Key Details
Property Type Townhouse
Sub Type Townhouse
Listing Status Sold
Purchase Type For Sale
Square Footage 1,455 sqft
Price per Sqft $180
Subdivision The Woodlands Grogans Mill
MLS Listing ID 9103002
Sold Date 08/23/24
Style Traditional
Bedrooms 2
Full Baths 2
Half Baths 1
HOA Fees $250/ann
Year Built 1983
Annual Tax Amount $3,260
Tax Year 2023
Lot Size 2,236 Sqft
Property Description
This serene townhome is nestled within lush surroundings of The Woodlands. The front and back decks create an inviting atmosphere for relaxation and outdoor enjoyment. Inside, the layout was thoughtfully designed with two bedroom suites on separate floors for added privacy. The open floorplan, high ceilings, and skylights flood the space with natural light. The gas log fireplace adds a cozy touch, perfect for chilly evenings. The recent renovations and improvements, such as the extensive backyard renovation in May 2024 and the upgrades in January 2024, demonstrate a commitment to maintaining and enhancing the property. From the complete interior paint to the updated bathrooms and kitchen, nothing was overlooked. The back deck was replaced in 2023. The HVAC replaced in 2018. The virtually staged photos is a dedication to presenting the home in its best light, allowing potential buyers to envision themselves living in this beautiful space.
Location
State TX
County Montgomery
Area The Woodlands
Rooms
Bedroom Description En-Suite Bath,Primary Bed - 1st Floor
Other Rooms 1 Living Area, Family Room, Living Area - 1st Floor, Living/Dining Combo, Loft, Utility Room in House
Master Bathroom Full Secondary Bathroom Down, Primary Bath: Tub/Shower Combo, Secondary Bath(s): Tub/Shower Combo
Den/Bedroom Plus 2
Kitchen Kitchen open to Family Room
Interior
Interior Features Balcony, High Ceiling, Open Ceiling, Window Coverings
Heating Central Gas
Cooling Central Electric
Flooring Laminate, Tile, Wood
Fireplaces Number 1
Fireplaces Type Gaslog Fireplace
Appliance Dryer Included, Washer Included
Dryer Utilities 1
Laundry Utility Rm in House
Exterior
Exterior Feature Back Yard, Fenced, Patio/Deck
Parking Features Attached/Detached Garage
Garage Spaces 1.0
Roof Type Composition
Street Surface Concrete
Private Pool No
Building
Faces Northwest
Story 2
Unit Location Wooded
Entry Level Levels 2 and 3
Foundation Slab
Water Water District
Structure Type Wood
New Construction No
Schools
Elementary Schools Lamar Elementary School (Conroe)
Middle Schools Knox Junior High School
High Schools The Woodlands College Park High School
School District 11 - Conroe
Others
HOA Fee Include Exterior Building,Grounds
Senior Community No
Tax ID 9728-46-02500
Ownership Full Ownership
Energy Description Ceiling Fans,HVAC>13 SEER
Acceptable Financing Cash Sale, Conventional
Tax Rate 1.7051
Disclosures Mud, Sellers Disclosure
Listing Terms Cash Sale, Conventional
Financing Cash Sale,Conventional
Special Listing Condition Mud, Sellers Disclosure
Read Less Info
Want to know what your home might be worth? Contact us for a FREE valuation!

Our team is ready to help you sell your home for the highest possible price ASAP

Bought with RE/MAX Integrity



