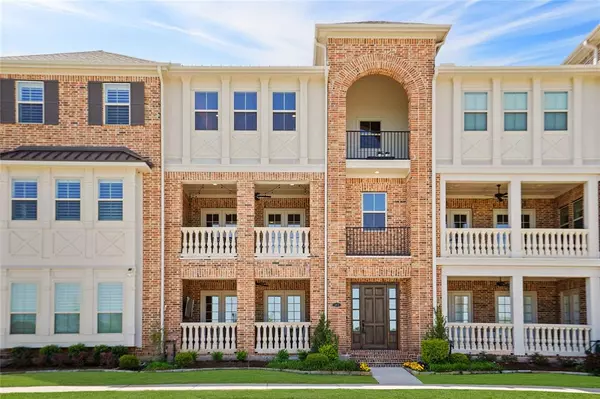For more information regarding the value of a property, please contact us for a free consultation.
Key Details
Property Type Townhouse
Sub Type Townhouse
Listing Status Sold
Purchase Type For Sale
Square Footage 3,676 sqft
Price per Sqft $212
Subdivision Imperial
MLS Listing ID 5274615
Sold Date 07/17/24
Style Georgian,Traditional
Bedrooms 4
Full Baths 4
Half Baths 1
HOA Fees $218/mo
Year Built 2020
Lot Size 3,132 Sqft
Property Description
Enjoy the best of both Worlds, Great Location in the Heart of Sugar Land & Minutes Away From Houston! Low Maintenance Lock & Go, Yet Sophisticated! Call Us too View this Beautiful Georgian Style Brownstone, Designed for Gracious Entertaining and offers 4 Bedrooms, 4.5 Bathrooms, 3 car Garage, Gourmet Kitchen, island, breakfast bar, wine Grotto, Butlers Pantry, ELEVATOR, J Craft Cabinets, Balconies & Full of Upgrades! Walk to Constellation Field, Farmers Market & Future Dining & Retail. HOA takes care of landscape maintenance of homes, gates, common areas, and walking areas by the lakes!
Near Hwys 90 ,99, 59, & 6! CALL TODAY!!!!!!
Location
State TX
County Fort Bend
Area Sugar Land West
Rooms
Bedroom Description 1 Bedroom Down - Not Primary BR,All Bedrooms Up,En-Suite Bath,Primary Bed - 3rd Floor,Sitting Area,Walk-In Closet
Other Rooms Breakfast Room, Family Room, Gameroom Down, Living Area - 2nd Floor, Living/Dining Combo, Utility Room in House
Master Bathroom Half Bath, Primary Bath: Double Sinks, Primary Bath: Separate Shower, Primary Bath: Soaking Tub, Secondary Bath(s): Shower Only, Secondary Bath(s): Tub/Shower Combo, Vanity Area
Kitchen Breakfast Bar, Butler Pantry, Island w/o Cooktop, Kitchen open to Family Room, Pantry, Walk-in Pantry
Interior
Interior Features Balcony, Central Laundry, Crown Molding, Dry Bar, Elevator, Elevator Shaft, Fire/Smoke Alarm, Formal Entry/Foyer, Prewired for Alarm System, Window Coverings
Heating Central Gas
Cooling Central Electric
Flooring Carpet, Tile, Wood
Appliance Electric Dryer Connection, Full Size
Dryer Utilities 1
Laundry Utility Rm in House
Exterior
Exterior Feature Balcony, Patio/Deck, Sprinkler System
Parking Features Attached Garage
Garage Spaces 3.0
Waterfront Description Pond
Roof Type Composition
Street Surface Concrete,Curbs,Gutters
Private Pool No
Building
Story 3
Unit Location Water View
Entry Level Levels 1, 2 and 3
Foundation Slab
Builder Name Gracepoint Homes
Sewer Public Sewer
Water Public Water
Structure Type Brick,Stone
New Construction No
Schools
Elementary Schools Lakeview Elementary School (Fort Bend)
Middle Schools Garcia Middle School (Fort Bend)
High Schools Austin High School (Fort Bend)
School District 19 - Fort Bend
Others
HOA Fee Include Exterior Building,Grounds
Senior Community No
Tax ID 5851-00-001-0180-907
Ownership Full Ownership
Energy Description Attic Vents,Ceiling Fans,Digital Program Thermostat,Energy Star Appliances,High-Efficiency HVAC,HVAC>13 SEER,Insulated/Low-E windows
Acceptable Financing Cash Sale, Conventional, FHA, VA
Tax Rate 3.062
Disclosures Other Disclosures, Sellers Disclosure
Listing Terms Cash Sale, Conventional, FHA, VA
Financing Cash Sale,Conventional,FHA,VA
Special Listing Condition Other Disclosures, Sellers Disclosure
Read Less Info
Want to know what your home might be worth? Contact us for a FREE valuation!

Our team is ready to help you sell your home for the highest possible price ASAP

Bought with Team Riddle Realty



