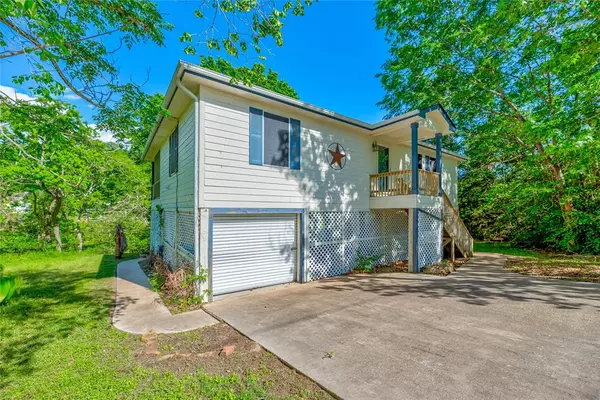For more information regarding the value of a property, please contact us for a free consultation.
Key Details
Property Type Single Family Home
Listing Status Sold
Purchase Type For Sale
Square Footage 1,424 sqft
Price per Sqft $112
Subdivision Bridgeview
MLS Listing ID 69784459
Sold Date 07/12/24
Style Traditional
Bedrooms 3
Full Baths 2
HOA Fees $10/ann
HOA Y/N 1
Year Built 2007
Annual Tax Amount $3,244
Tax Year 2022
Lot Size 10,395 Sqft
Acres 0.2386
Property Description
Welcome home to 735 Bridgeview Dr! This home has been meticulously maintained inside and out and will make the perfect permanent residence or weekend getaway! Enjoy a spacious kitchen that features granite countertops and a massive breakfast bar with 2 ½” pecan wood countertops. The primary bedroom is complete with a walk in closet, an ensuite that boasts a double sink vanity, and access to the balcony. Step out onto a sizeable porch with a serene view overlooking the neighborhood pond, private fishing pier, and water fountain! Best of all, you’re just one block away from the subdivision amenities such as a private boat ramp, covered pavilion and picnic area, beach, and playground. The subdivision also offers long term storage of boats, trailers & RVs within the community. With a generous yard, you’ll have plenty of space to relax and entertain. New AC and hot water heater installed 2023!! Don’t miss out on this gorgeous home!
Location
State TX
County Polk
Area Lake Livingston Area
Rooms
Bedroom Description All Bedrooms Up,Primary Bed - 2nd Floor,Walk-In Closet
Other Rooms Kitchen/Dining Combo, Living Area - 2nd Floor, Utility Room in House
Master Bathroom Primary Bath: Double Sinks, Primary Bath: Tub/Shower Combo, Secondary Bath(s): Tub/Shower Combo
Den/Bedroom Plus 2
Kitchen Breakfast Bar, Island w/o Cooktop, Kitchen open to Family Room, Pantry
Interior
Interior Features Alarm System - Owned, Window Coverings, Dryer Included, Fire/Smoke Alarm, Refrigerator Included, Washer Included
Heating Central Electric
Cooling Central Electric
Flooring Carpet, Laminate, Tile
Exterior
Exterior Feature Back Yard, Balcony, Porch, Screened Porch, Side Yard
Carport Spaces 1
Garage Description Boat Parking
Waterfront Description Pond
Roof Type Composition
Street Surface Asphalt
Private Pool No
Building
Lot Description Cleared, Waterfront
Story 2
Foundation On Stilts
Lot Size Range 0 Up To 1/4 Acre
Sewer Public Sewer
Water Public Water, Water District
Structure Type Cement Board
New Construction No
Schools
Elementary Schools Onalaska Elementary School
Middle Schools Onalaska Jr/Sr High School
High Schools Onalaska Jr/Sr High School
School District 104 - Onalaska
Others
Senior Community No
Restrictions Deed Restrictions
Tax ID 24594
Ownership Full Ownership
Energy Description Ceiling Fans
Acceptable Financing Cash Sale, Conventional, FHA
Tax Rate 2.2152
Disclosures Sellers Disclosure
Listing Terms Cash Sale, Conventional, FHA
Financing Cash Sale,Conventional,FHA
Special Listing Condition Sellers Disclosure
Read Less Info
Want to know what your home might be worth? Contact us for a FREE valuation!

Our team is ready to help you sell your home for the highest possible price ASAP

Bought with RE/MAX Lake Livingston
GET MORE INFORMATION




