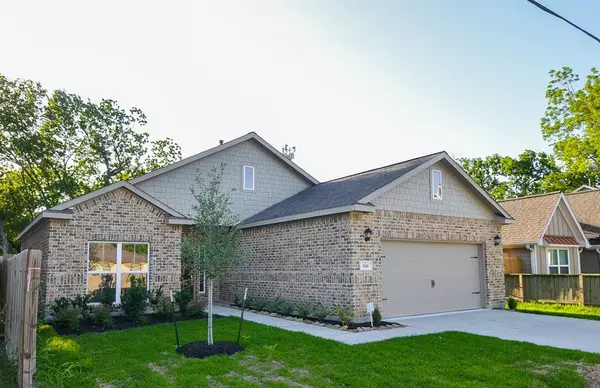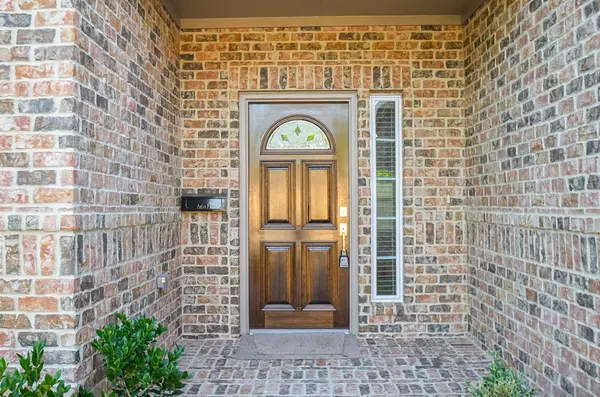For more information regarding the value of a property, please contact us for a free consultation.
Key Details
Property Type Single Family Home
Listing Status Sold
Purchase Type For Sale
Square Footage 1,460 sqft
Price per Sqft $147
Subdivision Chew F F
MLS Listing ID 40550033
Sold Date 07/01/24
Style Contemporary/Modern
Bedrooms 3
Full Baths 2
Half Baths 1
Year Built 2024
Lot Size 5,000 Sqft
Acres 0.1148
Property Description
We got you! A modern home designed for contempoary living at an affordable price point. This thoughtfully crafted modern home is equipped with three bedrooms and 2 1/2 baths perfect for families or professionals seeking comfort and style. The kitchen sparkles with granite counter tops, while the living room is adorned with elegant ceown molding. Natural light filters through 2-inch wood blinds, creating a warm and inviting ambiance throughout. Enjoy the convenience of a two -car garage and unwind on the tranquill covered patio. Also, the home will come with a Black Refrigerator, Stove, Microwave and dishwasher! They will be installed after closing. What are your waiting for?? Welcome to your new place under the sun!!
Location
State TX
County Harris
Area Denver Harbor
Rooms
Bedroom Description All Bedrooms Down
Other Rooms Breakfast Room, Family Room, Living Area - 1st Floor, Utility Room in House
Master Bathroom Primary Bath: Shower Only, Secondary Bath(s): Tub/Shower Combo
Kitchen Breakfast Bar, Kitchen open to Family Room, Soft Closing Cabinets, Soft Closing Drawers
Interior
Interior Features Alarm System - Leased
Heating Central Electric
Cooling Central Electric
Flooring Carpet, Engineered Wood
Exterior
Exterior Feature Back Yard, Back Yard Fenced, Covered Patio/Deck, Wheelchair Access
Parking Features Attached Garage
Garage Spaces 2.0
Roof Type Composition
Street Surface Asphalt
Private Pool No
Building
Lot Description Cleared
Story 1
Foundation Slab
Lot Size Range 0 Up To 1/4 Acre
Builder Name Mayberry Homes
Sewer Public Sewer
Water Public Water
Structure Type Cement Board
New Construction Yes
Schools
Elementary Schools Atherton Elementary School (Houston)
Middle Schools Mcreynolds Middle School
High Schools Wheatley High School
School District 27 - Houston
Others
Senior Community No
Restrictions No Restrictions
Tax ID 009-235-000-0010
Acceptable Financing Affordable Housing Program (subject to conditions)
Disclosures No Disclosures
Listing Terms Affordable Housing Program (subject to conditions)
Financing Affordable Housing Program (subject to conditions)
Special Listing Condition No Disclosures
Read Less Info
Want to know what your home might be worth? Contact us for a FREE valuation!

Our team is ready to help you sell your home for the highest possible price ASAP

Bought with Century 21 Garlington & Assoc.
GET MORE INFORMATION




