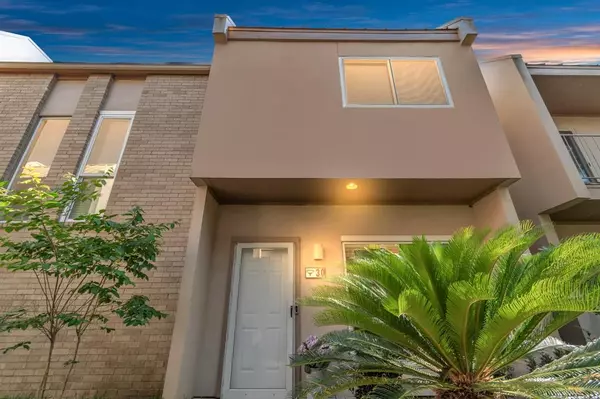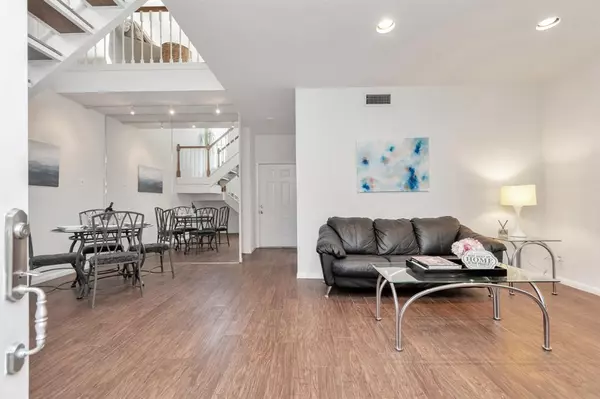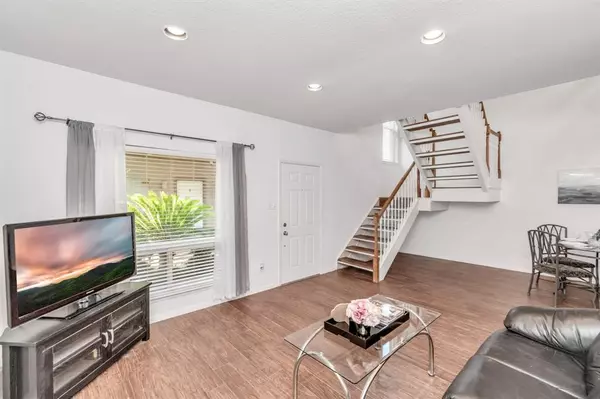For more information regarding the value of a property, please contact us for a free consultation.
Key Details
Property Type Condo
Sub Type Condominium
Listing Status Sold
Purchase Type For Sale
Square Footage 1,528 sqft
Price per Sqft $159
Subdivision Augusta Square Condo
MLS Listing ID 36019384
Sold Date 05/31/24
Style Contemporary/Modern
Bedrooms 2
Full Baths 2
Half Baths 1
HOA Fees $404/mo
Year Built 1977
Annual Tax Amount $3,912
Tax Year 2023
Lot Size 3.028 Acres
Property Description
Experience Houston living in this pristine 2 bed, 2.5 bath condo; rest easy with the comfort of knowing this property is outside of 500-year floodplains, never flooded even during Harvey. This home sits in a sought-after locale, a stone's throw from Tanglewood Park and a short stroll to the YMCA. Nearby, find HEB, Trader Joe's, Whole Foods, and farmers markets within two miles, with major freeways 610, I-10, and 59 connections 5 minutes away. This home boasts an attached 2-car garage, and a high-ceiling living area with durable tile flooring. Energy-efficient windows and a recent roof update along with skylight replacement (2019) enhance comfort and savings. The upper level features a spacious primary bedroom with a large closet and soaking tub, plus a sunny guest bedroom with an en suite bath and den access. Enjoy the community pool, take in a baseball game at the Post Oak Fields, and experience the best local dining and shopping. Welcome to your dream home in a vibrant community.
Location
State TX
County Harris
Area Galleria
Rooms
Bedroom Description All Bedrooms Up,Walk-In Closet
Other Rooms Den, Living Area - 1st Floor, Utility Room in House
Master Bathroom Primary Bath: Soaking Tub, Secondary Bath(s): Soaking Tub
Den/Bedroom Plus 2
Interior
Interior Features High Ceiling, Refrigerator Included
Heating Central Electric
Cooling Central Electric
Flooring Carpet, Tile
Appliance Dryer Included, Electric Dryer Connection, Full Size, Refrigerator, Washer Included
Dryer Utilities 1
Laundry Utility Rm in House
Exterior
Exterior Feature Clubhouse, Front Green Space
Parking Features Attached Garage
Roof Type Composition
Street Surface Concrete
Private Pool No
Building
Faces North
Story 2
Unit Location Other
Entry Level Levels 1 and 2
Foundation Slab
Sewer Public Sewer
Structure Type Brick,Stucco
New Construction No
Schools
Elementary Schools Briargrove Elementary School
Middle Schools Tanglewood Middle School
High Schools Wisdom High School
School District 27 - Houston
Others
HOA Fee Include Cable TV,Clubhouse,Exterior Building,Grounds,Insurance,Trash Removal
Senior Community No
Tax ID 108-858-005-0030
Ownership Full Ownership
Energy Description Ceiling Fans,Digital Program Thermostat,Insulated/Low-E windows
Acceptable Financing Cash Sale, Conventional
Tax Rate 2.0148
Disclosures Covenants Conditions Restrictions, Sellers Disclosure
Listing Terms Cash Sale, Conventional
Financing Cash Sale,Conventional
Special Listing Condition Covenants Conditions Restrictions, Sellers Disclosure
Read Less Info
Want to know what your home might be worth? Contact us for a FREE valuation!

Our team is ready to help you sell your home for the highest possible price ASAP

Bought with Martha Turner Sotheby's International Realty



