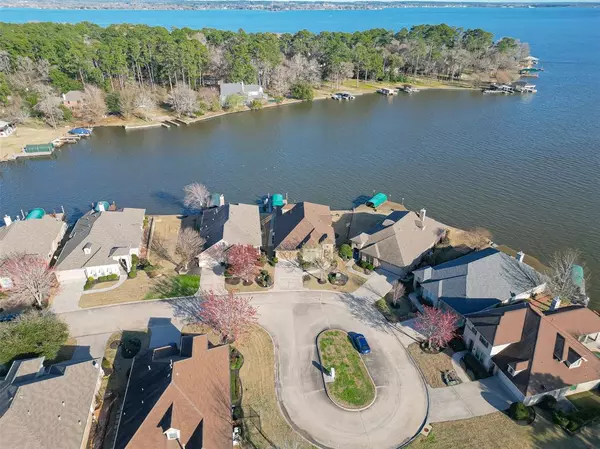For more information regarding the value of a property, please contact us for a free consultation.
Key Details
Property Type Single Family Home
Listing Status Sold
Purchase Type For Sale
Square Footage 3,211 sqft
Price per Sqft $280
Subdivision Hunters Landing
MLS Listing ID 15218780
Sold Date 04/10/24
Style Traditional
Bedrooms 3
Full Baths 4
Half Baths 1
HOA Fees $200/qua
HOA Y/N 1
Year Built 2002
Annual Tax Amount $11,212
Tax Year 2023
Lot Size 7,880 Sqft
Acres 0.1809
Property Description
Welcome to your dream lakefront retreat nestled within the exclusive confines of a gated community! As you step inside this meticulously updated residence, you'll be greeted by breathtaking views of the shimmering waters right from the comfort of your own living space. The expansive floor-to-ceiling windows flood the home with natural light, creating a seamless indoor-outdoor living experience. The heart of this home is its state-of-the-art kitchen, featuring new KitchenAid appliances. Whether you're entertaining guests or unwinding after a long day, the open-concept living areas provide the perfect backdrop for every occasion. Outside, paradise awaits. Step onto your private deck to soak in the tranquil beauty of the lake, or take a stroll down to your very own boat lift, making every day a boater's delight. For added peace of mind, this home comes equipped with a top-of-the-line Generac generator, ensuring that you'll never be without power, no matter the weather & a new roof.
Location
State TX
County Montgomery
Area Lake Conroe Area
Rooms
Bedroom Description 1 Bedroom Up,Primary Bed - 1st Floor,Walk-In Closet
Other Rooms 1 Living Area, Breakfast Room, Formal Dining, Home Office/Study, Utility Room in House
Master Bathroom Full Secondary Bathroom Down, Half Bath, Primary Bath: Double Sinks, Primary Bath: Jetted Tub, Primary Bath: Separate Shower, Primary Bath: Soaking Tub
Kitchen Breakfast Bar, Kitchen open to Family Room, Pantry, Pots/Pans Drawers, Walk-in Pantry
Interior
Interior Features Alarm System - Owned, Crown Molding, Dryer Included, Formal Entry/Foyer, Refrigerator Included, Washer Included, Window Coverings, Wired for Sound
Heating Central Gas
Cooling Central Electric, Central Gas
Flooring Carpet, Tile
Fireplaces Number 1
Exterior
Exterior Feature Back Yard, Controlled Subdivision Access, Covered Patio/Deck, Patio/Deck
Parking Features Attached Garage, Oversized Garage
Garage Spaces 2.0
Garage Description Auto Garage Door Opener
Waterfront Description Boat Lift,Boat Slip,Bulkhead,Lake View,Lakefront
Roof Type Composition
Street Surface Concrete,Curbs
Accessibility Automatic Gate
Private Pool No
Building
Lot Description Cul-De-Sac, Water View, Waterfront
Story 2
Foundation Slab
Lot Size Range 0 Up To 1/4 Acre
Water Water District
Structure Type Brick,Stucco,Wood
New Construction No
Schools
Elementary Schools Madeley Ranch Elementary School
Middle Schools Montgomery Junior High School
High Schools Montgomery High School
School District 37 - Montgomery
Others
HOA Fee Include Limited Access Gates,Other
Senior Community No
Restrictions Deed Restrictions
Tax ID 5911-00-02800
Ownership Full Ownership
Energy Description Ceiling Fans,Digital Program Thermostat,Generator,Insulated/Low-E windows,Radiant Attic Barrier
Acceptable Financing Cash Sale, Conventional, VA
Tax Rate 1.8655
Disclosures Mud, Other Disclosures, Sellers Disclosure
Listing Terms Cash Sale, Conventional, VA
Financing Cash Sale,Conventional,VA
Special Listing Condition Mud, Other Disclosures, Sellers Disclosure
Read Less Info
Want to know what your home might be worth? Contact us for a FREE valuation!

Our team is ready to help you sell your home for the highest possible price ASAP

Bought with Coldwell Banker Apex, REALTORS LLC



