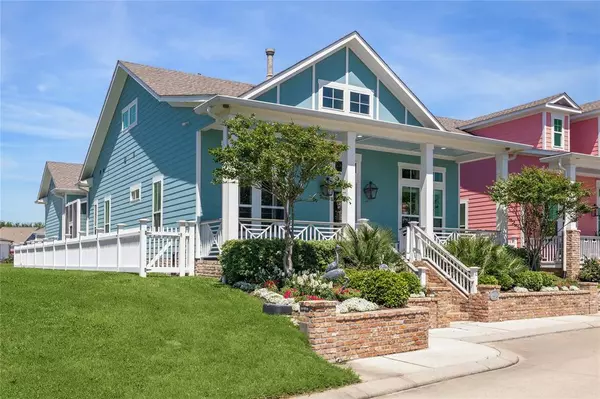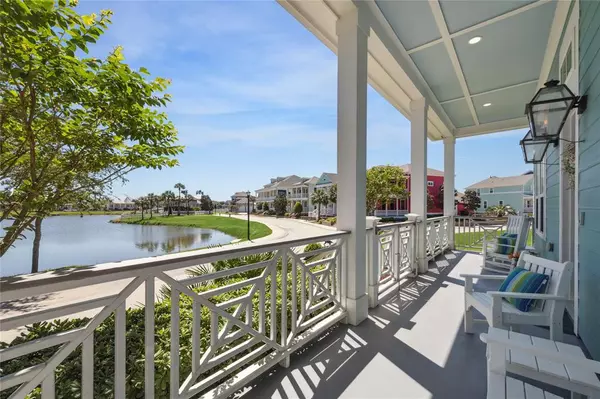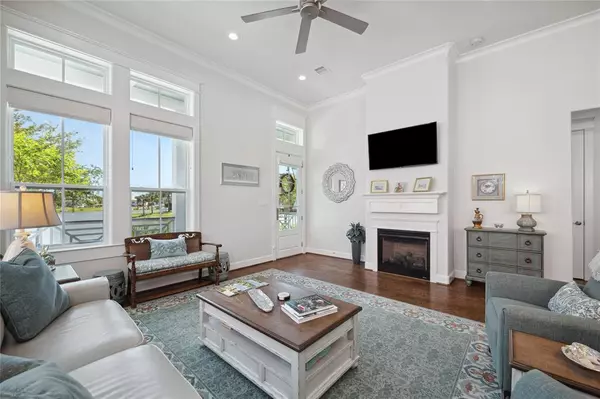For more information regarding the value of a property, please contact us for a free consultation.
Key Details
Property Type Single Family Home
Listing Status Sold
Purchase Type For Sale
Square Footage 1,965 sqft
Price per Sqft $391
Subdivision Evia
MLS Listing ID 73447160
Sold Date 05/13/24
Style Traditional
Bedrooms 3
Full Baths 2
Half Baths 1
HOA Fees $95/ann
HOA Y/N 1
Year Built 2020
Annual Tax Amount $10,139
Tax Year 2023
Lot Size 4,649 Sqft
Acres 0.1067
Property Description
Exquisite "historic-inspired" bespoke 1-story home by Galveston's preeminent builder-FORD CUSTOM HOMES-meticulously crafted & curated with an unprecedented dedication to quality. Ensconced on premier waterfront site, this awe-inspiring recent construction (ca. 2020) boasts glorious vistas of serene Lake Evia. Soaring 12 ft. ceilings, gleaming hardwoods, custom Hunter Douglas window treatments, exceptional fireplace & outstanding designer finishes are prominent thruout. Transom windows bathe home in natural light. Fab open plan-ideal for coastal entertaining! Exemplary epicurean kitchen appointed w/high caliber Frigidaire appliances (inc. French door refrigerator & 5-burner gas convection range), gorgeous quartz counters, antique brick backsplashes, pendant lighting, walk-in pantry & colossal breakfast bar. Superb butler's pantry. Grand primary suite enhanced by luxurious spa-style bath adorned with dual sink vanity & oversized dual head shower. Stellar screened sun terrace. A rare gem!
Location
State TX
County Galveston
Area Near West End
Rooms
Bedroom Description All Bedrooms Down,En-Suite Bath,Primary Bed - 1st Floor,Split Plan,Walk-In Closet
Other Rooms 1 Living Area, Living/Dining Combo, Utility Room in House
Master Bathroom Half Bath, Primary Bath: Double Sinks, Primary Bath: Separate Shower, Primary Bath: Soaking Tub, Secondary Bath(s): Tub/Shower Combo, Vanity Area
Den/Bedroom Plus 3
Kitchen Breakfast Bar, Butler Pantry, Island w/o Cooktop, Kitchen open to Family Room, Pot Filler, Soft Closing Cabinets, Soft Closing Drawers, Under Cabinet Lighting, Walk-in Pantry
Interior
Interior Features Alarm System - Owned, Crown Molding, Fire/Smoke Alarm, High Ceiling, Prewired for Alarm System, Refrigerator Included, Washer Included, Wet Bar, Window Coverings, Wired for Sound
Heating Central Gas
Cooling Central Electric
Flooring Tile, Wood
Fireplaces Number 1
Fireplaces Type Gas Connections, Gaslog Fireplace
Exterior
Exterior Feature Covered Patio/Deck, Exterior Gas Connection, Patio/Deck, Porch, Screened Porch, Side Yard, Sprinkler System
Parking Features Oversized Garage
Garage Spaces 2.0
Garage Description Additional Parking, Auto Garage Door Opener, Double-Wide Driveway
Waterfront Description Lake View,Lakefront
Roof Type Composition
Street Surface Concrete,Curbs,Gutters
Private Pool No
Building
Lot Description In Golf Course Community, Water View, Waterfront
Story 1
Foundation Slab
Lot Size Range 0 Up To 1/4 Acre
Builder Name Ford Custom Homes
Sewer Public Sewer
Water Public Water
Structure Type Cement Board
New Construction No
Schools
Elementary Schools Gisd Open Enroll
Middle Schools Gisd Open Enroll
High Schools Ball High School
School District 22 - Galveston
Others
HOA Fee Include Grounds,Other,Recreational Facilities
Senior Community No
Restrictions Deed Restrictions,Restricted,Zoning
Tax ID 3266-0000-0165-000
Ownership Full Ownership
Energy Description Ceiling Fans,Digital Program Thermostat,Energy Star Appliances,Energy Star/CFL/LED Lights,High-Efficiency HVAC,HVAC>13 SEER,Insulated Doors,Insulated/Low-E windows,Insulation - Spray-Foam,Tankless/On-Demand H2O Heater
Acceptable Financing Cash Sale, Conventional
Tax Rate 1.7477
Disclosures Sellers Disclosure
Green/Energy Cert Energy Star Qualified Home
Listing Terms Cash Sale, Conventional
Financing Cash Sale,Conventional
Special Listing Condition Sellers Disclosure
Read Less Info
Want to know what your home might be worth? Contact us for a FREE valuation!

Our team is ready to help you sell your home for the highest possible price ASAP

Bought with Martha Turner Sotheby's International Realty



