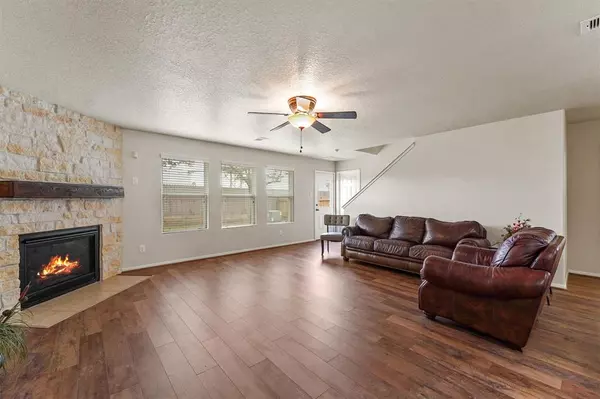For more information regarding the value of a property, please contact us for a free consultation.
Key Details
Property Type Single Family Home
Listing Status Sold
Purchase Type For Sale
Square Footage 2,695 sqft
Price per Sqft $115
Subdivision Claytons Park Sec 03
MLS Listing ID 2251485
Sold Date 04/29/24
Style Traditional
Bedrooms 5
Full Baths 2
Half Baths 1
HOA Fees $35/ann
HOA Y/N 1
Year Built 2011
Annual Tax Amount $6,496
Tax Year 2023
Lot Size 4,725 Sqft
Acres 0.1085
Property Description
Welcome to your dream home! This immaculate 5-bedroom, 2-story residence is the epitome of comfortable family living.
Nestled in a serene neighborhood, this well-maintained gem welcomes you with a freshly painted interior and newly installed vinyl plank flooring, lending a modern touch to the main floor and restroom areas.
The heart of this home is undoubtedly the custom stone fireplace, where cozy evenings and cherished memories await.
With five bedrooms, there's an abundance of space for everyone to have their own retreat. Plus, ample storage ensures that every belonging has its place, keeping your home organized and clutter-free.
But the perks don't end there – this community offers fantastic amenities including a pool and playground, providing endless opportunities for outdoor fun and relaxation.
Don't miss out on the chance to call this beautiful property home. Schedule a viewing today and discover the perfect setting for your adventures.
Location
State TX
County Harris
Area Atascocita South
Rooms
Bedroom Description 1 Bedroom Down - Not Primary BR,Primary Bed - 2nd Floor,Split Plan,Walk-In Closet
Other Rooms 1 Living Area, Breakfast Room, Family Room, Formal Dining, Gameroom Up, Living Area - 1st Floor, Utility Room in House
Master Bathroom Primary Bath: Double Sinks, Primary Bath: Separate Shower
Kitchen Kitchen open to Family Room, Pantry
Interior
Interior Features Alarm System - Owned, Refrigerator Included
Heating Central Gas
Cooling Central Electric
Flooring Carpet, Vinyl Plank
Fireplaces Number 1
Fireplaces Type Gaslog Fireplace
Exterior
Exterior Feature Back Yard Fenced
Parking Features Attached Garage
Garage Spaces 2.0
Roof Type Composition
Street Surface Asphalt,Curbs
Private Pool No
Building
Lot Description Subdivision Lot
Story 2
Foundation Slab
Lot Size Range 0 Up To 1/4 Acre
Builder Name Long Lake Ltd
Water Water District
Structure Type Brick,Cement Board,Wood
New Construction No
Schools
Elementary Schools Whispering Pines Elementary School
Middle Schools Humble Middle School
High Schools Humble High School
School District 29 - Humble
Others
HOA Fee Include Grounds
Senior Community No
Restrictions Deed Restrictions
Tax ID 131-073-002-0005
Ownership Full Ownership
Acceptable Financing Cash Sale, Conventional, FHA, Texas Veterans Land Board, VA
Tax Rate 2.4502
Disclosures Mud, Sellers Disclosure
Listing Terms Cash Sale, Conventional, FHA, Texas Veterans Land Board, VA
Financing Cash Sale,Conventional,FHA,Texas Veterans Land Board,VA
Special Listing Condition Mud, Sellers Disclosure
Read Less Info
Want to know what your home might be worth? Contact us for a FREE valuation!

Our team is ready to help you sell your home for the highest possible price ASAP

Bought with Great Wall Realty LLC



