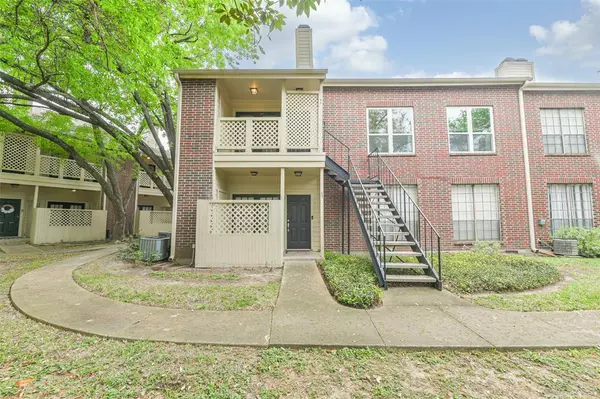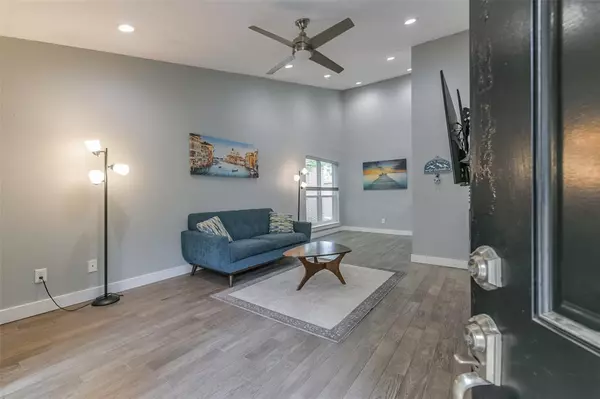For more information regarding the value of a property, please contact us for a free consultation.
Key Details
Property Type Condo
Sub Type Condominium
Listing Status Sold
Purchase Type For Sale
Square Footage 975 sqft
Price per Sqft $168
Subdivision Cambridge Court Condo
MLS Listing ID 17042278
Sold Date 04/19/24
Style Traditional
Bedrooms 2
Full Baths 2
HOA Fees $423/mo
Year Built 1984
Annual Tax Amount $2,805
Tax Year 2023
Lot Size 3.893 Acres
Property Description
Beautiful and extensively updated home! Walking distance to MD Anderson Research Park and the UT Dental School. The entire unit was remodeled w/ custom made construction material in 2017. Features but not limited to: Upgraded kitchen with new wall cabinets, luxurious countertop, stunning backsplash, wood shutters throughout the home. New windows w/ 25 years warranty 2023. New AC 2018. Living area w/ modern fireplace. All custom lighting. Bathrooms have been completely renovated & updated with fixtures and vanities, mosaic backsplash, porcelain sinks, frameless shower. Master bathrooms w/ large knocker cabinets, frameless glass doors. All custom remodeled storage places & closets. Recent furnace & condenser 2018. Foundation repaired by HOA 2019. New stairs 2023. Conveniently located to the medical center/Rice University/Hermann Park and Downtown. Easy access to Houston METRO-rail. Both pools are conveniently around the corner. Manned access entry gate and on-site patrol comes with HOA.
Location
State TX
County Harris
Area Medical Center Area
Rooms
Bedroom Description All Bedrooms Down,En-Suite Bath,Primary Bed - 1st Floor,Walk-In Closet
Other Rooms 1 Living Area, Formal Dining, Living Area - 1st Floor, Utility Room in House
Master Bathroom Primary Bath: Double Sinks, Primary Bath: Shower Only, Secondary Bath(s): Shower Only
Kitchen Pantry
Interior
Interior Features Fire/Smoke Alarm, High Ceiling, Prewired for Alarm System, Refrigerator Included, Window Coverings
Heating Central Electric
Cooling Central Electric
Flooring Carpet, Laminate, Tile
Fireplaces Number 1
Fireplaces Type Wood Burning Fireplace
Dryer Utilities 1
Exterior
Exterior Feature Controlled Access, Fenced, Front Green Space, Patio/Deck, Spa/Hot Tub, Sprinkler System
Carport Spaces 1
Roof Type Composition
Private Pool No
Building
Faces South
Story 1
Entry Level 2nd Level
Foundation Slab
Sewer Public Sewer
Water Public Water
Structure Type Brick,Wood
New Construction No
Schools
Elementary Schools Whidby Elementary School
Middle Schools Cullen Middle School (Houston)
High Schools Lamar High School (Houston)
School District 27 - Houston
Others
HOA Fee Include Cable TV,Exterior Building,Grounds,Limited Access Gates,On Site Guard,Recreational Facilities,Water and Sewer
Senior Community No
Tax ID 115-590-004-0006
Acceptable Financing Cash Sale, Owner Financing
Tax Rate 2.1298
Disclosures Sellers Disclosure
Listing Terms Cash Sale, Owner Financing
Financing Cash Sale,Owner Financing
Special Listing Condition Sellers Disclosure
Read Less Info
Want to know what your home might be worth? Contact us for a FREE valuation!

Our team is ready to help you sell your home for the highest possible price ASAP

Bought with Bernstein Realty
GET MORE INFORMATION




