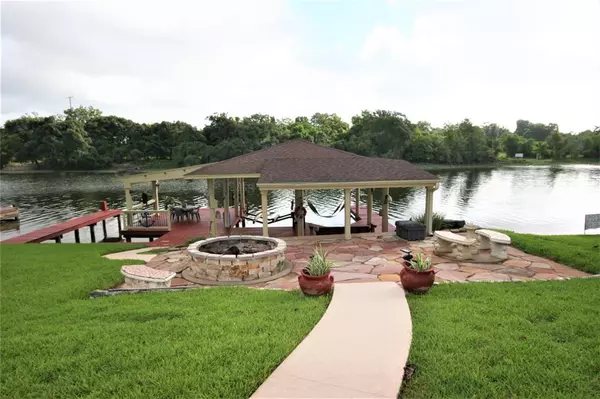For more information regarding the value of a property, please contact us for a free consultation.
Key Details
Property Type Single Family Home
Listing Status Sold
Purchase Type For Sale
Square Footage 2,838 sqft
Price per Sqft $274
Subdivision Riverview Ranch Estates Sec 1
MLS Listing ID 25329332
Sold Date 04/08/24
Style Traditional
Bedrooms 3
Full Baths 3
Half Baths 1
HOA Fees $4/ann
HOA Y/N 1
Year Built 1995
Annual Tax Amount $10,071
Tax Year 2022
Lot Size 1.090 Acres
Acres 1.09
Property Description
This San Bernard River beauty is not just a home, it's “River Life”. Not only a peaceful setting but connecting you with the sights & sounds in a peaceful atmosphere. This well-maintained home with its beautiful landscaping, and outdoor amenities is a must see. You will immediately be captivated by
the floor to ceiling windows and the knotty pine wood details will draw you to views of the outdoors. Many custom details from the Kitchen to the Bedrooms. Outdoors feature a screened patio, swimming pool, and sitting area on the river around the covered double boat house. Beautifully manicured lawn and landscaping with an irrigation system. You not only have a 3-car garage, but another 35 X 45 detached garage for yet another vehicle, & 40' boat or RV, plus and enclosed A/C area for an office or craft room. Garages are both equipped with 220 receptacle. New 30 year roof on the home & garage, plus the detached garage too in Jan.2024. Quick drive to Lake Jackson . (No flooding here)
Location
State TX
County Brazoria
Area West Of The Brazos
Rooms
Bedroom Description 1 Bedroom Down - Not Primary BR,1 Bedroom Up,Primary Bed - 1st Floor,Split Plan,Walk-In Closet
Other Rooms 1 Living Area, Guest Suite, Kitchen/Dining Combo, Living Area - 1st Floor, Utility Room in House
Master Bathroom Half Bath, Primary Bath: Double Sinks, Primary Bath: Separate Shower, Primary Bath: Soaking Tub, Secondary Bath(s): Separate Shower, Secondary Bath(s): Tub/Shower Combo
Den/Bedroom Plus 4
Kitchen Island w/ Cooktop, Kitchen open to Family Room, Pantry, Reverse Osmosis
Interior
Interior Features Alarm System - Owned, Window Coverings, Dry Bar, Dryer Included, Formal Entry/Foyer, High Ceiling, Prewired for Alarm System, Refrigerator Included, Split Level, Washer Included, Wired for Sound
Heating Central Electric
Cooling Central Electric
Flooring Carpet, Engineered Wood, Tile
Fireplaces Number 1
Fireplaces Type Wood Burning Fireplace
Exterior
Exterior Feature Back Yard, Covered Patio/Deck, Not Fenced, Patio/Deck, Porch, Screened Porch, Sprinkler System
Parking Features Attached Garage, Detached Garage
Garage Spaces 7.0
Garage Description Additional Parking, Auto Garage Door Opener, Boat Parking, Double-Wide Driveway, RV Parking
Pool Fiberglass, In Ground
Waterfront Description Boat House,Boat Lift,Bulkhead,Pier,Riverfront
Roof Type Composition
Street Surface Asphalt,Concrete
Private Pool Yes
Building
Lot Description Waterfront
Faces Northeast
Story 1.5
Foundation Slab
Lot Size Range 1/2 Up to 1 Acre
Water Aerobic, Well
Structure Type Cement Board,Stone
New Construction No
Schools
Elementary Schools Sweeny Elementary School
Middle Schools Sweeny Junior High School
High Schools Sweeny High School
School District 51 - Sweeny
Others
HOA Fee Include Other
Senior Community No
Restrictions Deed Restrictions,Restricted
Tax ID 7308-1012-000
Energy Description Attic Vents,Ceiling Fans,Digital Program Thermostat,Energy Star Appliances,High-Efficiency HVAC,Insulated/Low-E windows,Solar Screens,Storm Windows
Acceptable Financing Cash Sale, Conventional
Tax Rate 1.9264
Disclosures Other Disclosures, Sellers Disclosure
Listing Terms Cash Sale, Conventional
Financing Cash Sale,Conventional
Special Listing Condition Other Disclosures, Sellers Disclosure
Read Less Info
Want to know what your home might be worth? Contact us for a FREE valuation!

Our team is ready to help you sell your home for the highest possible price ASAP

Bought with RE/MAX Space Center



