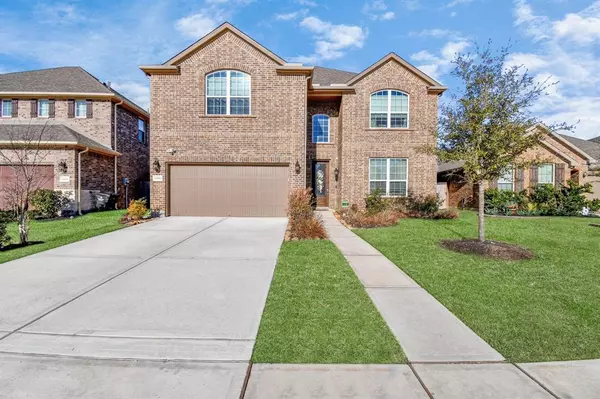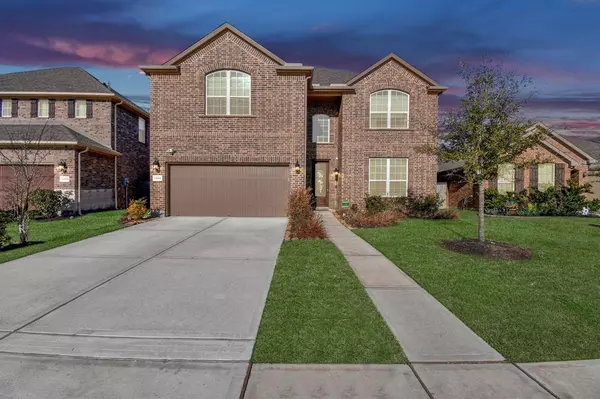For more information regarding the value of a property, please contact us for a free consultation.
Key Details
Property Type Single Family Home
Listing Status Sold
Purchase Type For Sale
Square Footage 2,861 sqft
Price per Sqft $155
Subdivision Sendero Tr
MLS Listing ID 80992708
Sold Date 03/28/24
Style Contemporary/Modern
Bedrooms 4
Full Baths 3
Half Baths 1
HOA Fees $100/ann
HOA Y/N 1
Year Built 2020
Annual Tax Amount $14,214
Tax Year 2023
Lot Size 6,939 Sqft
Acres 0.1593
Property Description
This IMMACULATELY well-maintained home is LOADED with upgrades, too many to list. Rare, Large two-story home is the last of its kind. Boasts 4 bedrooms and 3.5 Bathrooms. Shows like a model with an impressive entrance with extensive crown-molding, upgraded lighting, and high ceilings in the home. Spacious living room with large windows, Dining room, study/flex room. HUGE kitchen with large 42in cabinets, 5-BURNER cooktop stove, and Microwave/oven Combo. Escape to your backyard retreat with large covered patio and no back neighbors! This home won't last long! Schedule your showing today!
Location
State TX
County Fort Bend
Area Fort Bend County North/Richmond
Rooms
Bedroom Description En-Suite Bath,Primary Bed - 1st Floor,Walk-In Closet
Other Rooms Family Room, Formal Dining, Gameroom Up, Home Office/Study, Living Area - 1st Floor, Media
Interior
Interior Features Crown Molding, Dryer Included, Fire/Smoke Alarm, Formal Entry/Foyer, High Ceiling, Prewired for Alarm System, Washer Included
Heating Central Gas
Cooling Central Electric
Flooring Carpet, Laminate
Exterior
Exterior Feature Back Yard Fenced, Covered Patio/Deck, Exterior Gas Connection, Patio/Deck
Parking Features Attached Garage
Garage Spaces 2.0
Roof Type Composition
Street Surface Concrete
Private Pool No
Building
Lot Description Subdivision Lot
Story 2
Foundation Slab
Lot Size Range 0 Up To 1/4 Acre
Sewer Public Sewer
Water Public Water
Structure Type Brick
New Construction No
Schools
Elementary Schools Hubenak Elementary School
Middle Schools Leaman Junior High School
High Schools Fulshear High School
School District 33 - Lamar Consolidated
Others
Senior Community No
Restrictions Deed Restrictions
Tax ID 6770-08-003-0040-901
Energy Description Ceiling Fans,Energy Star Appliances,High-Efficiency HVAC,Insulation - Spray-Foam
Tax Rate 3.2902
Disclosures Sellers Disclosure
Green/Energy Cert Energy Star Qualified Home
Special Listing Condition Sellers Disclosure
Read Less Info
Want to know what your home might be worth? Contact us for a FREE valuation!

Our team is ready to help you sell your home for the highest possible price ASAP

Bought with Realty Associates



