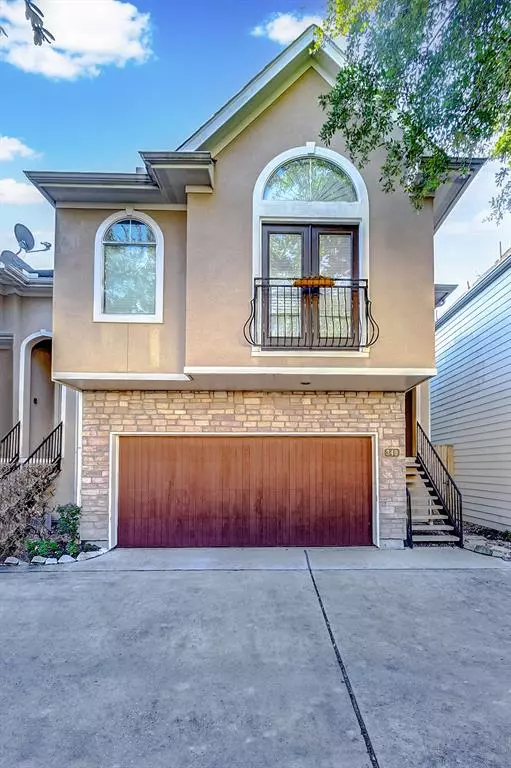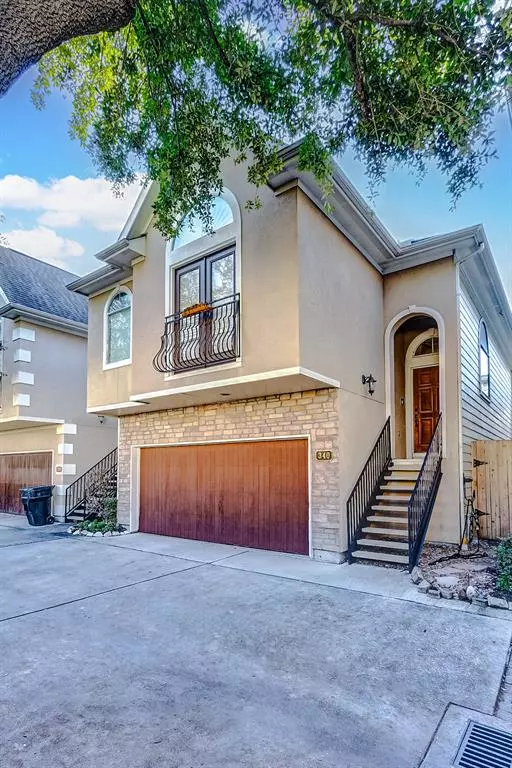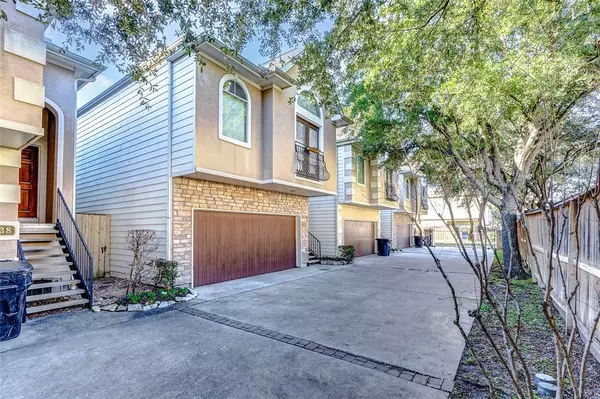For more information regarding the value of a property, please contact us for a free consultation.
Key Details
Property Type Single Family Home
Listing Status Sold
Purchase Type For Sale
Square Footage 1,608 sqft
Price per Sqft $202
Subdivision Ballpark 03
MLS Listing ID 58445206
Sold Date 03/07/24
Style English,Split Level
Bedrooms 3
Full Baths 2
HOA Fees $222/ann
HOA Y/N 1
Year Built 2004
Annual Tax Amount $5,956
Tax Year 2023
Lot Size 2,066 Sqft
Acres 0.0474
Property Description
Experience urban living at its finest in this 3/2 East Downtown home. The primary bedroom is a retreat with a spacious shower, jacuzzi tub, and a sizable walk-in closet. Relax on the second-floor balcony with an open floor plan, showcasing rich wood flooring in the living area, kitchen, hallway, and stairs. Tiled bathrooms and carpeted bedrooms strike the perfect balance between style and comfort. Abundant natural light creates a warm, inviting atmosphere. The modern kitchen has granite counters and ample storage. Enjoy this ideal location near downtown, providing easy access to shopping, restaurants, and parks. Immerse yourself in the energy of city living, complemented by nearby green spaces.This meticulously maintained property offers a blend of sophistication and comfort. With thoughtfully designed spaces and a total living experience that resonates with style, this home is a must-see. HOA dues covers trash, water, gate maintenance, landscaping, mowing, common area insurance.
Location
State TX
County Harris
Area Denver Harbor
Rooms
Other Rooms Kitchen/Dining Combo
Kitchen Kitchen open to Family Room
Interior
Heating Central Electric
Cooling Central Electric
Flooring Carpet, Tile, Wood
Exterior
Parking Features Attached Garage
Garage Spaces 2.0
Roof Type Composition
Private Pool No
Building
Lot Description Cul-De-Sac, Subdivision Lot
Story 2
Foundation Slab
Lot Size Range 0 Up To 1/4 Acre
Sewer Public Sewer
Water Public Water
Structure Type Stone,Stucco
New Construction No
Schools
Elementary Schools Bruce Elementary School
Middle Schools Mcreynolds Middle School
High Schools Wheatley High School
School District 27 - Houston
Others
HOA Fee Include Limited Access Gates,Other
Senior Community No
Restrictions Deed Restrictions
Tax ID 125-051-001-0003
Energy Description Attic Vents,Ceiling Fans
Acceptable Financing Cash Sale, Conventional, FHA, VA
Tax Rate 2.2019
Disclosures Sellers Disclosure
Listing Terms Cash Sale, Conventional, FHA, VA
Financing Cash Sale,Conventional,FHA,VA
Special Listing Condition Sellers Disclosure
Read Less Info
Want to know what your home might be worth? Contact us for a FREE valuation!

Our team is ready to help you sell your home for the highest possible price ASAP

Bought with Real Broker, LLC



