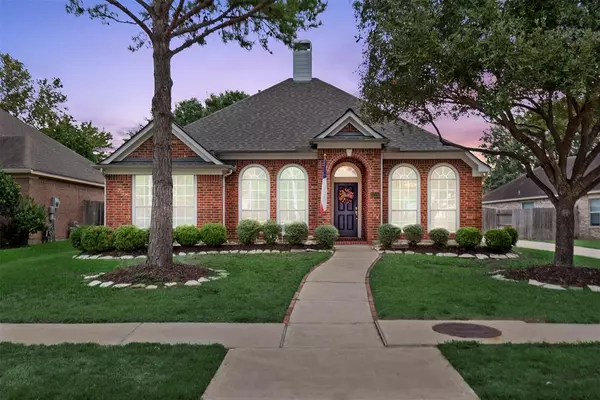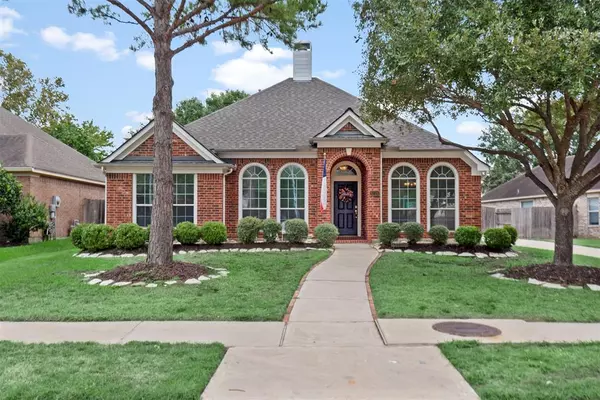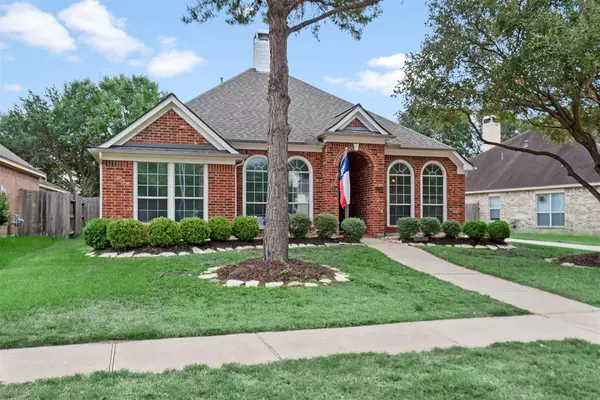For more information regarding the value of a property, please contact us for a free consultation.
Key Details
Property Type Single Family Home
Listing Status Sold
Purchase Type For Sale
Square Footage 2,130 sqft
Price per Sqft $150
Subdivision Copper Village Sec 05
MLS Listing ID 31961929
Sold Date 11/09/23
Style Traditional
Bedrooms 3
Full Baths 2
HOA Fees $70/ann
HOA Y/N 1
Year Built 2003
Annual Tax Amount $6,986
Tax Year 2022
Lot Size 7,728 Sqft
Acres 0.1774
Property Description
Welcome to your future HOME in the highly sought-after neighborhood of Copper Village! This spacious 1-story Perry Homes gem offers a desirable floor plan, featuring a formal living room (currently used as an office) and dining room for elegant entertaining. The large den with cozy fireplace seamlessly connects to the kitchen and breakfast room, creating the perfect gathering space for family and friends. Convenient split 3-bedroom, 2-bath floor plan, provides privacy and comfort. Step outside to the easy-care backyard with extended patio and a gated section. 2-car garage with 5-foot extension and long driveway for extra parking. Improvements include: Impact-resistant Roof 2021, AC 2023, Kitchen appliances 2021/2022, Interior paint 2023, Water heater 2017, Back fence 2023. Neighborhood amenities include pool, tennis courts, and miles of paved bike/walk trails. Zoned to top rated Cy-fair schools and conveniently close to shopping centers, restaurants and entertainment options.
Location
State TX
County Harris
Area Copperfield Area
Rooms
Bedroom Description All Bedrooms Down,Primary Bed - 1st Floor,Walk-In Closet
Other Rooms Breakfast Room, Family Room, Formal Dining, Formal Living, Utility Room in House
Master Bathroom Full Secondary Bathroom Down, Primary Bath: Double Sinks, Primary Bath: Separate Shower, Secondary Bath(s): Tub/Shower Combo, Vanity Area
Kitchen Breakfast Bar, Kitchen open to Family Room, Pantry
Interior
Interior Features Alarm System - Owned, Fire/Smoke Alarm, Formal Entry/Foyer, Window Coverings
Heating Central Gas
Cooling Central Electric
Flooring Carpet, Laminate, Tile
Fireplaces Number 1
Fireplaces Type Gas Connections
Exterior
Exterior Feature Back Yard Fenced, Patio/Deck, Subdivision Tennis Court
Parking Features Attached/Detached Garage
Garage Spaces 2.0
Garage Description Auto Garage Door Opener
Roof Type Composition
Street Surface Concrete,Curbs,Gutters
Private Pool No
Building
Lot Description Subdivision Lot
Story 1
Foundation Slab
Lot Size Range 0 Up To 1/4 Acre
Builder Name Perry Homes
Water Water District
Structure Type Brick,Cement Board
New Construction No
Schools
Elementary Schools Birkes Elementary School
Middle Schools Aragon Middle School
High Schools Langham Creek High School
School District 13 - Cypress-Fairbanks
Others
HOA Fee Include Recreational Facilities
Senior Community No
Restrictions Deed Restrictions
Tax ID 121-952-002-0007
Ownership Full Ownership
Energy Description Attic Vents,Ceiling Fans
Acceptable Financing Cash Sale, Conventional, FHA, VA
Tax Rate 2.6441
Disclosures Exclusions, Mud, Sellers Disclosure
Listing Terms Cash Sale, Conventional, FHA, VA
Financing Cash Sale,Conventional,FHA,VA
Special Listing Condition Exclusions, Mud, Sellers Disclosure
Read Less Info
Want to know what your home might be worth? Contact us for a FREE valuation!

Our team is ready to help you sell your home for the highest possible price ASAP

Bought with Surge Realty



