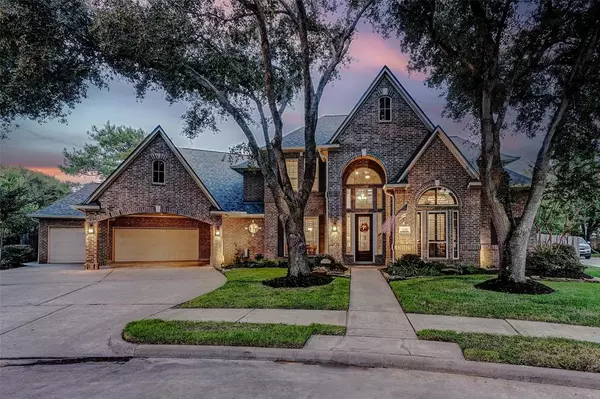For more information regarding the value of a property, please contact us for a free consultation.
Key Details
Property Type Single Family Home
Listing Status Sold
Purchase Type For Sale
Square Footage 3,913 sqft
Price per Sqft $198
Subdivision Cinco Ranch North Lake Village Sec 6
MLS Listing ID 79312379
Sold Date 11/08/23
Style Traditional
Bedrooms 4
Full Baths 4
Half Baths 1
HOA Fees $154/ann
HOA Y/N 1
Year Built 1996
Annual Tax Amount $12,118
Tax Year 2022
Lot Size 0.367 Acres
Acres 0.3669
Property Description
YOU’LL LOVE THIS INCREDIBLE MITCHELL CARROLL CUSTOM in a private, gated enclave of Cinco Ranch North Lake Village. Great curb appeal is just the beginning…located on a quiet cul-de-sac this unique property features a sparkling pool & spa, air-conditioned 3-car garage/workshop (12-ft extension) with porte-cochere, whole-home generator & park-like backyard. There’s a covered patio & outdoor kitchen, balcony overlooking the pool, mosquito-misting system and storage shed. Lush landscaping abounds. Inside stunning wood & travertine floors, high ceilings, crown molding & plantation shutters establish a warm, elegant ambiance. The private Master Retreat has wood floors, a tray ceiling & bay window with pool view. Relax in the luxurious bath with oversized tub, frameless glass shower, his-and-her closets. Study with French doors, built-ins. Epicurean island kitchen with gas cooking, double oven. Upstairs: Game Room, spacious bedrooms and walk-in “Texas Basement." New Roof 2023, Low E windows.
Location
State TX
County Fort Bend
Community Cinco Ranch
Area Katy - Southeast
Rooms
Bedroom Description Primary Bed - 1st Floor,Walk-In Closet
Other Rooms Breakfast Room, Family Room, Formal Dining, Formal Living, Gameroom Up, Home Office/Study, Library, Living Area - 1st Floor, Utility Room in House
Master Bathroom Primary Bath: Double Sinks, Primary Bath: Jetted Tub, Primary Bath: Separate Shower
Kitchen Breakfast Bar, Island w/ Cooktop, Kitchen open to Family Room, Pantry, Pots/Pans Drawers, Under Cabinet Lighting, Walk-in Pantry
Interior
Interior Features 2 Staircases, Alarm System - Owned, Balcony, Crown Molding, Fire/Smoke Alarm, Formal Entry/Foyer, High Ceiling, Spa/Hot Tub, Window Coverings
Heating Central Gas
Cooling Central Electric
Flooring Carpet, Tile, Travertine, Wood
Fireplaces Number 2
Exterior
Exterior Feature Back Green Space, Back Yard, Back Yard Fenced, Covered Patio/Deck, Patio/Deck, Spa/Hot Tub, Sprinkler System, Storage Shed
Parking Features Attached Garage, Oversized Garage
Garage Spaces 3.0
Pool Gunite, Heated, In Ground
Roof Type Composition
Accessibility Automatic Gate
Private Pool Yes
Building
Lot Description Cul-De-Sac, In Golf Course Community
Story 2
Foundation Slab
Lot Size Range 1/4 Up to 1/2 Acre
Water Water District
Structure Type Brick,Cement Board
New Construction No
Schools
Elementary Schools Fielder Elementary School
Middle Schools Beck Junior High School
High Schools Cinco Ranch High School
School District 30 - Katy
Others
Senior Community No
Restrictions Deed Restrictions
Tax ID 2269-06-001-0350-914
Energy Description Attic Vents,Ceiling Fans,Digital Program Thermostat,Generator,High-Efficiency HVAC,HVAC>13 SEER,Insulated/Low-E windows
Acceptable Financing Cash Sale, Conventional, Investor, VA
Tax Rate 2.128
Disclosures Mud, Other Disclosures, Sellers Disclosure
Listing Terms Cash Sale, Conventional, Investor, VA
Financing Cash Sale,Conventional,Investor,VA
Special Listing Condition Mud, Other Disclosures, Sellers Disclosure
Read Less Info
Want to know what your home might be worth? Contact us for a FREE valuation!

Our team is ready to help you sell your home for the highest possible price ASAP

Bought with Compass RE Texas, LLC - Memorial
GET MORE INFORMATION




