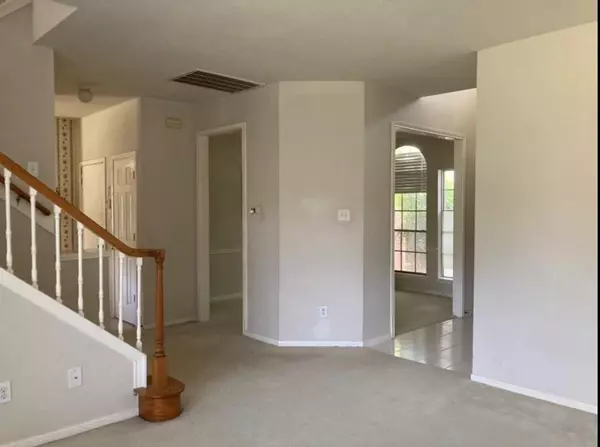For more information regarding the value of a property, please contact us for a free consultation.
Key Details
Property Type Single Family Home
Listing Status Sold
Purchase Type For Sale
Square Footage 2,184 sqft
Price per Sqft $141
Subdivision Mission Glen Sec 5
MLS Listing ID 44444013
Sold Date 10/02/23
Style Traditional
Bedrooms 4
Full Baths 2
Half Baths 1
HOA Fees $29/ann
HOA Y/N 1
Year Built 1993
Annual Tax Amount $4,531
Tax Year 2022
Lot Size 7,646 Sqft
Acres 0.1755
Property Description
A nice, well-lit, well-structured house in an established, safe, friendly, peaceful and beautiful neighborhood. The house is high-ceiling and allows a lot of natural light. There are four large bedrooms and two and a half bathrooms. The back yard is huge, with flowers to brighten your mornings and is ideal for summer-evening barbecues. Mission Glen Elementary School is just round the corner and so is the newly-built Fort Bend Library for your precious kids to spend many an educational afternoon. Within walking distance is the neighborhood community center, complete with a pool, a tennis court and a children's playground. Also, shopping centers are never too far away, catering to all tastes. Schedule your showing today.
Location
State TX
County Fort Bend
Area Mission Bend Area
Rooms
Master Bathroom Half Bath, Primary Bath: Jetted Tub
Interior
Interior Features 2 Staircases
Heating Central Electric, Central Gas
Cooling Central Electric, Central Gas
Flooring Carpet, Tile, Vinyl
Fireplaces Number 1
Exterior
Exterior Feature Back Yard, Back Yard Fenced, Fully Fenced
Parking Features Attached Garage
Garage Spaces 2.0
Roof Type Composition
Street Surface Concrete
Private Pool No
Building
Lot Description Subdivision Lot
Story 2
Foundation Slab
Lot Size Range 0 Up To 1/4 Acre
Water Public Water
Structure Type Brick,Wood
New Construction No
Schools
Elementary Schools Mission Glen Elementary School
Middle Schools Hodges Bend Middle School
High Schools Bush High School
School District 19 - Fort Bend
Others
Senior Community No
Restrictions Deed Restrictions
Tax ID 5035-05-001-0160-907
Energy Description Ceiling Fans
Acceptable Financing Cash Sale, Conventional, FHA, Investor, VA
Tax Rate 2.1699
Disclosures Sellers Disclosure
Listing Terms Cash Sale, Conventional, FHA, Investor, VA
Financing Cash Sale,Conventional,FHA,Investor,VA
Special Listing Condition Sellers Disclosure
Read Less Info
Want to know what your home might be worth? Contact us for a FREE valuation!

Our team is ready to help you sell your home for the highest possible price ASAP

Bought with Realty Associates



