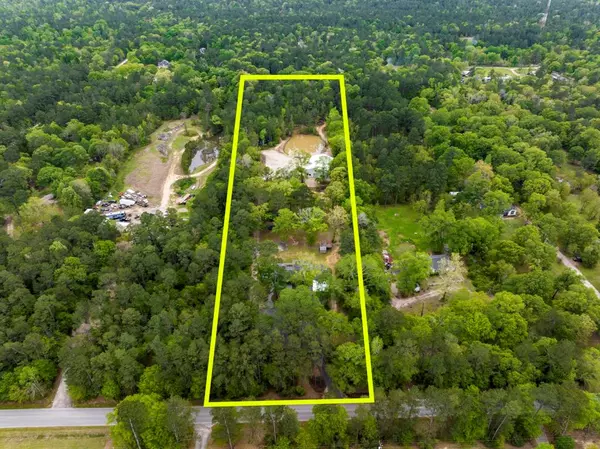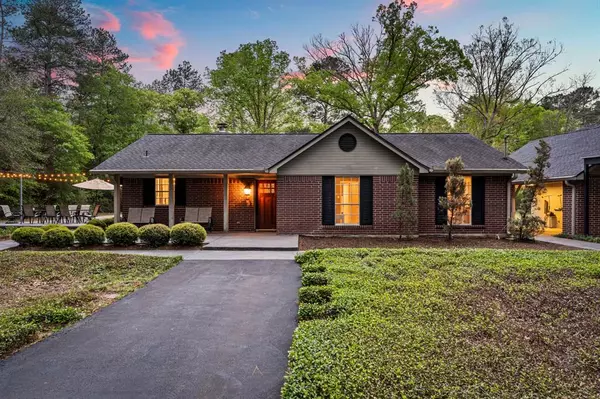For more information regarding the value of a property, please contact us for a free consultation.
Key Details
Property Type Single Family Home
Listing Status Sold
Purchase Type For Sale
Square Footage 1,529 sqft
Price per Sqft $457
Subdivision Creighton Road Estates
MLS Listing ID 97881932
Sold Date 08/17/23
Style Traditional
Bedrooms 3
Full Baths 2
Year Built 1994
Annual Tax Amount $3,205
Tax Year 2022
Lot Size 5.307 Acres
Acres 5.307
Property Description
Beautiful secluded property with a 2/3 bedroom 2 bath home situated on 5.3 sprawling acres of unrestricted land! PRIME location offering the best of both worlds with private acreage yet located just minutes from amenities of Conroe and The Woodlands!! Home features a spacious open-concept family room/kitchen/dining area, two bedrooms including a spacious primary bedroom with updated primary bath and expanded wrap-around primary closet, nicely sized secondary bedroom, large hallway closet and secondary hall bathroom. Seller is offering the unique potential to convert the home back into 3 bedrooms if desired! New HVAC 2020 with extensive filtration/purification, new water heater 2022. Property features include a 4,000 sq ft barn, 1/2 acre pond with boat ramp, tree frog playground, side and back patio, 28' wide paved driveway with private gate entry, and .49 mile walk/bike loop on the property. The possibilities are endless with this desirable property, ready for you to make your own!
Location
State TX
County Montgomery
Area Conroe Southeast
Rooms
Bedroom Description All Bedrooms Down,Walk-In Closet
Other Rooms 1 Living Area, Kitchen/Dining Combo, Utility Room in House
Master Bathroom Primary Bath: Double Sinks, Primary Bath: Shower Only, Secondary Bath(s): Tub/Shower Combo
Den/Bedroom Plus 3
Kitchen Breakfast Bar, Pantry
Interior
Interior Features Fire/Smoke Alarm
Heating Propane
Cooling Central Electric
Flooring Carpet, Tile
Fireplaces Number 1
Fireplaces Type Wood Burning Fireplace
Exterior
Exterior Feature Back Green Space, Patio/Deck, Porch, Private Driveway, Sprinkler System, Workshop
Carport Spaces 4
Garage Description Auto Driveway Gate, Boat Parking, Circle Driveway
Roof Type Composition
Accessibility Driveway Gate
Private Pool No
Building
Lot Description Wooded
Story 1
Foundation Slab
Lot Size Range 5 Up to 10 Acres
Water Aerobic, Well
Structure Type Brick
New Construction No
Schools
Elementary Schools Wilkinson Elementary School
Middle Schools Stockton Junior High School
High Schools Conroe High School
School District 11 - Conroe
Others
Senior Community No
Restrictions No Restrictions
Tax ID 0500-01-02500
Energy Description Ceiling Fans
Acceptable Financing Cash Sale, Conventional
Tax Rate 1.7468
Disclosures Sellers Disclosure
Listing Terms Cash Sale, Conventional
Financing Cash Sale,Conventional
Special Listing Condition Sellers Disclosure
Read Less Info
Want to know what your home might be worth? Contact us for a FREE valuation!

Our team is ready to help you sell your home for the highest possible price ASAP

Bought with CB&A, Realtors



