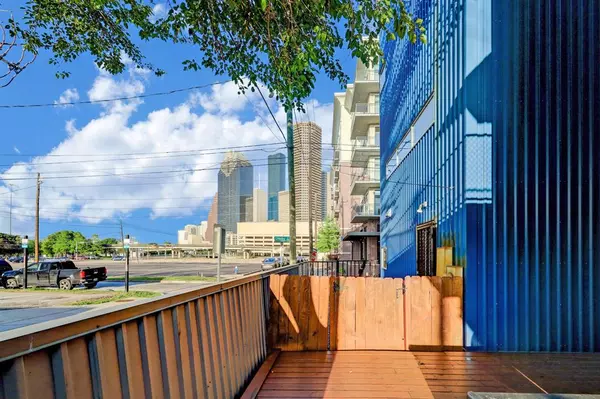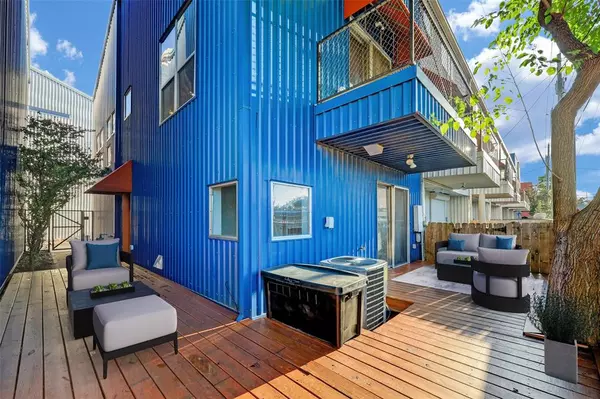For more information regarding the value of a property, please contact us for a free consultation.
Key Details
Property Type Single Family Home
Listing Status Sold
Purchase Type For Sale
Square Footage 1,779 sqft
Price per Sqft $224
Subdivision Robin Street Square
MLS Listing ID 12898096
Sold Date 07/31/23
Style Contemporary/Modern
Bedrooms 2
Full Baths 2
HOA Fees $30/ann
HOA Y/N 1
Year Built 2004
Annual Tax Amount $7,334
Tax Year 2022
Lot Size 1,886 Sqft
Acres 0.0433
Property Description
Watch the 4th of July fireworks from your own private backyard! Standalone modern home with an open floorplan and a wraparound patio deck overlooking downtown, ideal for entertaining. Located in the historic 4th Ward, this home is conveniently located next to the Buffalo Bayou trails and parks, Downtown, Montrose, Midtown, and some of the best restaurants and bars Houston has to offer. 1st floor separate study and guest room. 2nd floor living areas w/ pine floors, soaring ceilings, lots of natural light, and balcony with beautiful downtown skyline view. 3rd floor has large primary bedroom with his and hers closets. The primary bath is completely updated with dual vanities and a large steam spa shower with dual shower heads and large seat long enough to lay on. Perfect for relaxing after a long day!
Location
State TX
County Harris
Area Midtown - Houston
Rooms
Bedroom Description 1 Bedroom Down - Not Primary BR,Primary Bed - 3rd Floor,Walk-In Closet
Other Rooms Den, Home Office/Study, Living Area - 2nd Floor, Utility Room in House
Master Bathroom Primary Bath: Double Sinks, Secondary Bath(s): Tub/Shower Combo
Kitchen Island w/o Cooktop, Kitchen open to Family Room, Pantry, Under Cabinet Lighting
Interior
Interior Features Drapes/Curtains/Window Cover, Dryer Included, High Ceiling, Prewired for Alarm System, Refrigerator Included, Washer Included
Heating Central Gas
Cooling Central Electric
Flooring Carpet, Concrete, Tile, Wood
Exterior
Exterior Feature Back Yard Fenced, Balcony, Fully Fenced, Patio/Deck, Porch, Side Yard
Parking Features Attached Garage
Garage Spaces 2.0
Roof Type Aluminum,Other
Street Surface Concrete
Private Pool No
Building
Lot Description Patio Lot
Faces East
Story 3
Foundation Slab
Lot Size Range 0 Up To 1/4 Acre
Sewer Public Sewer
Water Public Water
Structure Type Aluminum
New Construction No
Schools
Elementary Schools Gregory-Lincoln Elementary School
Middle Schools Gregory-Lincoln Middle School
High Schools Heights High School
School District 27 - Houston
Others
HOA Fee Include Grounds
Senior Community No
Restrictions Deed Restrictions
Tax ID 122-736-001-0009
Energy Description Attic Fan,Ceiling Fans
Acceptable Financing Conventional, FHA, Investor, Other, VA
Tax Rate 2.2019
Disclosures Sellers Disclosure
Listing Terms Conventional, FHA, Investor, Other, VA
Financing Conventional,FHA,Investor,Other,VA
Special Listing Condition Sellers Disclosure
Read Less Info
Want to know what your home might be worth? Contact us for a FREE valuation!

Our team is ready to help you sell your home for the highest possible price ASAP

Bought with Boulevard Realty



