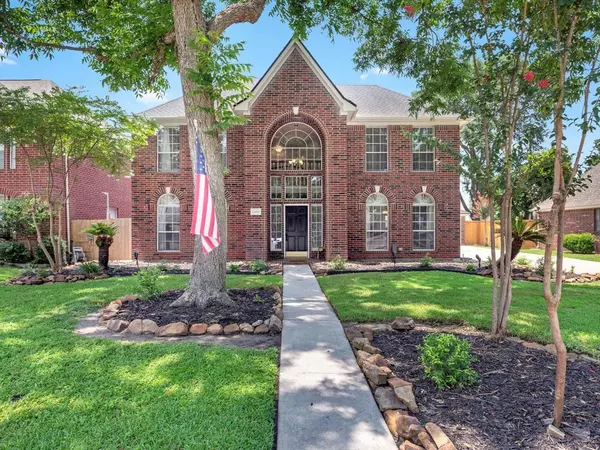For more information regarding the value of a property, please contact us for a free consultation.
Key Details
Property Type Single Family Home
Listing Status Sold
Purchase Type For Sale
Square Footage 2,924 sqft
Price per Sqft $124
Subdivision Olde Oaks Sec
MLS Listing ID 53576659
Sold Date 07/21/23
Style Traditional
Bedrooms 4
Full Baths 2
Half Baths 1
HOA Fees $37/ann
HOA Y/N 1
Year Built 1993
Annual Tax Amount $5,875
Tax Year 2022
Lot Size 8,732 Sqft
Acres 0.2005
Property Description
This timeless 2-story sits beneath the mature,shaded canopy in the distinguished Olde Oaks neighborhood. With a stately red brick elevation, the home offers an extended driveway w/an oversized detached 3 Car garage,a 4 bedroom | 2.5 Bath floor plan w/ formal dining and study. All bedrooms upstairs, including a generously sized primary retreat. The first level features the living space, offering an elegant formal dining room, as well as a dedicated study. Thoughtful custom touches can be found throughout the home, such as several built-in areas for storage, entertainment, & book/décor shelves.The family room is anchored by a centered fire place and benefits from an abundance of natural lighting. Spacious kitchen design with peninsula bar, ample cabinetry storage, and an adjacent breakfast area that is large enough for a family-sized table. The backyard is a tranquil setting,both private and large, including a majestic live oak! Come tour this beauty and fall in love w/ the neighborhood!
Location
State TX
County Harris
Area 1960/Cypress Creek North
Rooms
Bedroom Description All Bedrooms Up,En-Suite Bath
Other Rooms 1 Living Area, Family Room, Formal Living, Living Area - 1st Floor, Utility Room in House
Master Bathroom Half Bath, Primary Bath: Double Sinks
Kitchen Breakfast Bar, Kitchen open to Family Room, Pantry
Interior
Interior Features Alarm System - Owned, Atrium, Crown Molding, Drapes/Curtains/Window Cover, Fire/Smoke Alarm, High Ceiling
Heating Central Electric
Cooling Central Electric
Flooring Bamboo, Concrete, Engineered Wood, Tile
Fireplaces Number 1
Fireplaces Type Gaslog Fireplace
Exterior
Exterior Feature Back Yard, Back Yard Fenced, Covered Patio/Deck
Parking Features Detached Garage
Garage Spaces 3.0
Roof Type Composition
Private Pool No
Building
Lot Description Subdivision Lot
Story 2
Foundation Slab
Lot Size Range 0 Up To 1/4 Acre
Water Water District
Structure Type Brick,Cement Board
New Construction No
Schools
Elementary Schools Pat Reynolds Elementary School
Middle Schools Edwin M Wells Middle School
High Schools Westfield High School
School District 48 - Spring
Others
Senior Community No
Restrictions Deed Restrictions
Tax ID 114-978-011-0035
Ownership Full Ownership
Energy Description Attic Fan,Attic Vents,Ceiling Fans,High-Efficiency HVAC
Acceptable Financing Cash Sale, Conventional, FHA, VA
Tax Rate 2.1857
Disclosures Mud, Sellers Disclosure
Listing Terms Cash Sale, Conventional, FHA, VA
Financing Cash Sale,Conventional,FHA,VA
Special Listing Condition Mud, Sellers Disclosure
Read Less Info
Want to know what your home might be worth? Contact us for a FREE valuation!

Our team is ready to help you sell your home for the highest possible price ASAP

Bought with Living Quarters LLC
GET MORE INFORMATION




