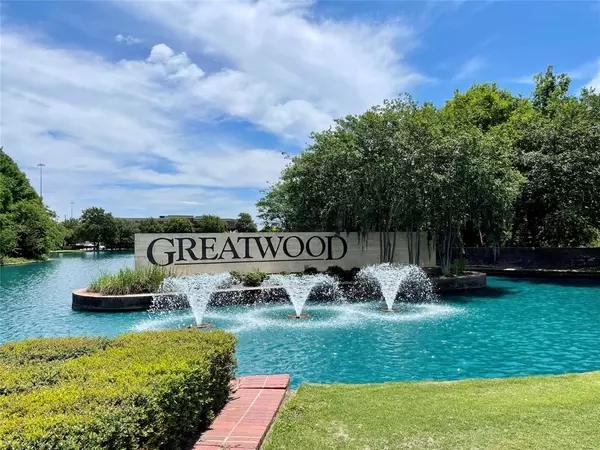For more information regarding the value of a property, please contact us for a free consultation.
Key Details
Property Type Single Family Home
Listing Status Sold
Purchase Type For Sale
Square Footage 3,228 sqft
Price per Sqft $165
Subdivision Greatwood Trails Sec 2
MLS Listing ID 47071198
Sold Date 06/29/23
Style Georgian
Bedrooms 4
Full Baths 3
Half Baths 1
HOA Fees $83/ann
HOA Y/N 1
Year Built 1992
Annual Tax Amount $8,649
Tax Year 2022
Lot Size 8,088 Sqft
Acres 0.1857
Property Description
Welcome to 7206 Fireside Ct, a stunning Georgian-style home in Greatwood's Trails 2 community. Situated on a peaceful cul-de-sac, this private residence offers convenient access to abundant amenities. Step inside to discover a welcoming two-story entryway, wood paneling, and elegant stone countertops throughout. The kitchen with vaulted ceilings, granite countertops, and a cozy breakfast nook is perfect for meal preparation. Enjoy the convenience of a private home office and nicely sized bedrooms, including a ground-floor master. The loft offers picturesque park views while the upscale hot tub and oversized garage add to the property's allure. Zoned to top-rated schools and located near Susanna Dickinson Elementary, it's an ideal choice for families. Don't miss this opportunity to experience the comfort, elegance, and convenience of 7206 Fireside Ct. Schedule a viewing today!
Location
State TX
County Fort Bend
Community Greatwood
Area Sugar Land West
Rooms
Bedroom Description Primary Bed - 1st Floor
Other Rooms Formal Dining, Formal Living, Loft
Master Bathroom Half Bath, Primary Bath: Double Sinks, Primary Bath: Jetted Tub, Primary Bath: Separate Shower, Secondary Bath(s): Double Sinks
Kitchen Island w/ Cooktop, Pantry
Interior
Interior Features Crown Molding, Drapes/Curtains/Window Cover, High Ceiling, Refrigerator Included
Heating Central Gas
Cooling Central Electric
Flooring Carpet, Tile, Wood
Fireplaces Number 1
Fireplaces Type Gaslog Fireplace
Exterior
Exterior Feature Back Yard, Back Yard Fenced, Patio/Deck, Subdivision Tennis Court
Parking Features Detached Garage
Garage Spaces 2.0
Garage Description Auto Garage Door Opener
Roof Type Composition
Private Pool No
Building
Lot Description Subdivision Lot
Faces Northeast
Story 2
Foundation Slab
Lot Size Range 0 Up To 1/4 Acre
Sewer Public Sewer
Water Public Water
Structure Type Brick,Other
New Construction No
Schools
Elementary Schools Dickinson Elementary School (Lamar)
Middle Schools Ryon/Reading Junior High School
High Schools George Ranch High School
School District 33 - Lamar Consolidated
Others
Senior Community No
Restrictions Deed Restrictions
Tax ID 3002-02-001-0020-901
Energy Description Ceiling Fans
Acceptable Financing Cash Sale, Conventional, VA
Tax Rate 2.2835
Disclosures Mud, Sellers Disclosure
Listing Terms Cash Sale, Conventional, VA
Financing Cash Sale,Conventional,VA
Special Listing Condition Mud, Sellers Disclosure
Read Less Info
Want to know what your home might be worth? Contact us for a FREE valuation!

Our team is ready to help you sell your home for the highest possible price ASAP

Bought with Nan & Company Properties



