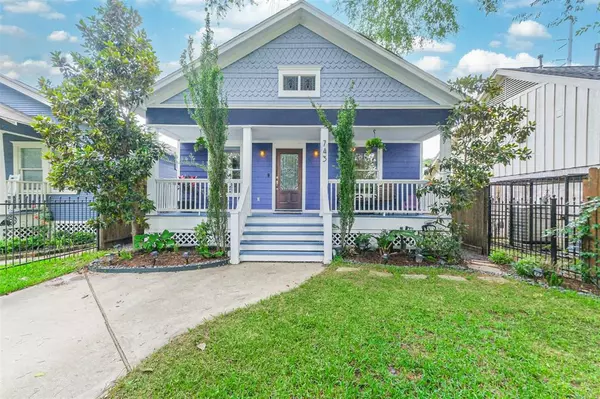For more information regarding the value of a property, please contact us for a free consultation.
Key Details
Property Type Single Family Home
Listing Status Sold
Purchase Type For Sale
Square Footage 1,612 sqft
Price per Sqft $465
Subdivision Allston Place
MLS Listing ID 11082897
Sold Date 06/29/23
Style Traditional
Bedrooms 3
Full Baths 2
Year Built 1940
Tax Year 2022
Lot Size 4,403 Sqft
Acres 0.1011
Property Description
Historic charm meets modern comfort in this 1940s bungalow featuring luxurious 2017 renovations. The kitchen features gorgeous soap stone counter tops, a touch-activated farmer's sink, and elegant glass front cabinets. The house showcases hardwood flooring throughout, raised ceilings, crown molding, recessed lighting, and is bathed in natural light. Three bedrooms, two baths, with ample closet space. Large, well-shaded front and back yards are fully fenced-in and feature porches perfect for entertaining. The back yard boasts a stone patio, four raised garden beds, and a quaint storage shed. The house zones to the coveted Harvard Elementary (as per Seller) and is steps from the Hike and Bike Trail, as well as a short walk from Donovan Park, The Heights Boulevard Trail, and ample shopping and dining options at MKT and Heights Mercantile. Minutes from downtown.
Location
State TX
County Harris
Area Heights/Greater Heights
Rooms
Bedroom Description All Bedrooms Down,En-Suite Bath,Primary Bed - 1st Floor
Other Rooms Family Room, Formal Living, Living Area - 1st Floor, Living/Dining Combo, Utility Room in House
Master Bathroom Primary Bath: Double Sinks, Primary Bath: Separate Shower
Kitchen Breakfast Bar, Kitchen open to Family Room, Pantry, Soft Closing Cabinets, Soft Closing Drawers, Under Cabinet Lighting
Interior
Interior Features Crown Molding, Drapes/Curtains/Window Cover, Dryer Included, High Ceiling, Refrigerator Included, Washer Included
Heating Central Gas
Cooling Central Electric
Flooring Tile, Wood
Exterior
Exterior Feature Back Green Space, Back Yard, Back Yard Fenced, Fully Fenced, Patio/Deck, Porch
Garage Description Additional Parking, Auto Driveway Gate
Roof Type Composition
Street Surface Asphalt
Accessibility Automatic Gate, Driveway Gate
Private Pool No
Building
Lot Description Subdivision Lot
Faces East
Story 1
Foundation Pier & Beam
Lot Size Range 0 Up To 1/4 Acre
Sewer Public Sewer
Water Public Water
Structure Type Cement Board,Other
New Construction No
Schools
Elementary Schools Harvard Elementary School
Middle Schools Hogg Middle School (Houston)
High Schools Heights High School
School District 27 - Houston
Others
Senior Community No
Restrictions Deed Restrictions
Tax ID 123-074-001-0001
Energy Description Ceiling Fans
Tax Rate 2.2019
Disclosures Sellers Disclosure
Special Listing Condition Sellers Disclosure
Read Less Info
Want to know what your home might be worth? Contact us for a FREE valuation!

Our team is ready to help you sell your home for the highest possible price ASAP

Bought with Better Homes and Gardens Real Estate Gary Greene - Sugar Land



