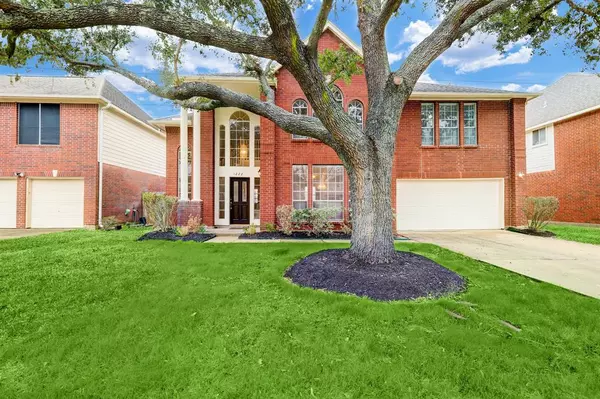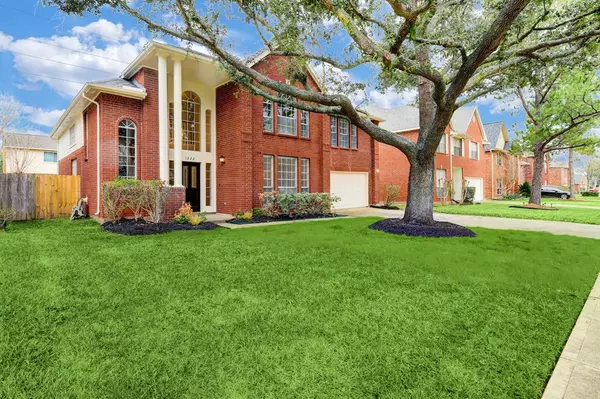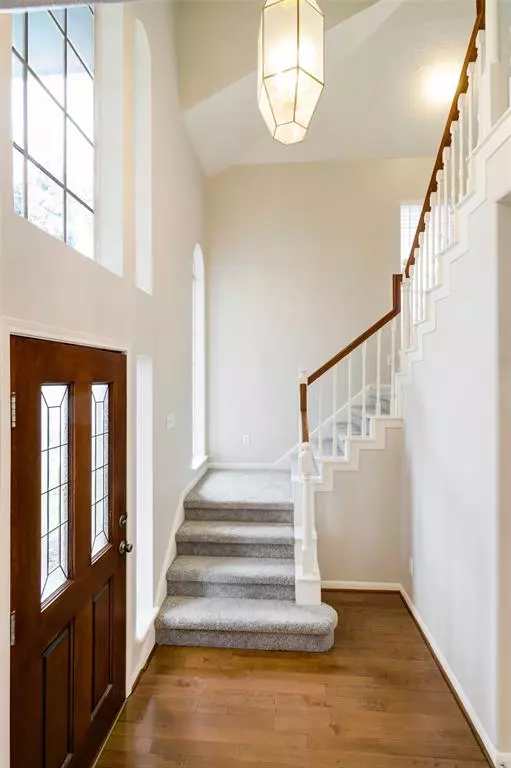For more information regarding the value of a property, please contact us for a free consultation.
Key Details
Property Type Single Family Home
Listing Status Sold
Purchase Type For Sale
Square Footage 3,850 sqft
Price per Sqft $90
Subdivision Lexington Settlement
MLS Listing ID 45291549
Sold Date 04/27/23
Style Traditional
Bedrooms 4
Full Baths 2
Half Baths 1
HOA Fees $26/ann
HOA Y/N 1
Year Built 1993
Annual Tax Amount $9,124
Tax Year 2022
Lot Size 6,418 Sqft
Property Description
WELCOME HOME!! THIS SPRAWLING, 4 BEDROOM HOUSE IS EVERYTHING YOU'VE BEEN WAITING FOR!! HUGE BEDROOMS WITH GENEROUSLY SIZED CLOSETS PROVIDE AMPLE STORAGE SPACE THROUGHOUT, AND THE HIGH CEILINGS AND EAST FACING EXPOSURE PROVIDE ABUNDANT NATURAL LIGHTING. SOME OF THE UPDATES INCLUDE: RE-FINISHED HARDWOOD FLOORS, NEW CARPET, NEW PAINT INSIDE AND OUT, AND A BRAND NEW DISHWASHER!
HOME HAS A FORMAL LIVING ROOM, FORMAL DINING ROOM, STUDY, OFFICE, AND GAME ROOM, AND THE KITCHEN IS OPEN TO THE DEN. TALK ABOUT AN ENTERTAINER'S DREAM! PRIMARY BEDROOM HAS AN ADDITIONAL AREA PERFECT FOR A NURSERY OR READING/TV ROOM. ZONED TO HIGHLY ACCLAIMED FORT BEND SCHOOLS INCLUDING MAGNET HIGH SCHOOL. QUICK ACCESS TO 59, HOUSTON MEDICAL CENTER, AND SUGAR LAND. THIS HOME IS READY FOR ITS NEW OWNERS! CALL YOUR FAVORITE AGENT FOR A SHOWING TODAY!
Location
State TX
County Fort Bend
Area Missouri City Area
Rooms
Bedroom Description All Bedrooms Up,Primary Bed - 2nd Floor,Walk-In Closet
Other Rooms Breakfast Room, Den, Family Room, Formal Dining, Formal Living, Gameroom Up, Home Office/Study, Living Area - 1st Floor, Utility Room in House
Master Bathroom Primary Bath: Double Sinks, Primary Bath: Jetted Tub, Primary Bath: Separate Shower
Kitchen Island w/o Cooktop, Kitchen open to Family Room, Pantry
Interior
Interior Features High Ceiling
Heating Central Gas
Cooling Central Electric
Flooring Carpet, Tile, Wood
Fireplaces Number 1
Fireplaces Type Gas Connections
Exterior
Exterior Feature Back Green Space, Back Yard, Back Yard Fenced
Parking Features Attached Garage
Garage Spaces 2.0
Garage Description Double-Wide Driveway
Roof Type Composition
Street Surface Concrete,Curbs
Private Pool No
Building
Lot Description Subdivision Lot
Faces East
Story 2
Foundation Slab
Lot Size Range 0 Up To 1/4 Acre
Sewer Public Sewer
Water Water District
Structure Type Brick,Cement Board
New Construction No
Schools
Elementary Schools Dulles Elementary School
Middle Schools Dulles Middle School
High Schools Dulles High School
School District 19 - Fort Bend
Others
Senior Community No
Restrictions Deed Restrictions
Tax ID 5005-01-004-0110-907
Acceptable Financing Cash Sale, Conventional, FHA, VA
Tax Rate 2.71
Disclosures Mud, Sellers Disclosure
Listing Terms Cash Sale, Conventional, FHA, VA
Financing Cash Sale,Conventional,FHA,VA
Special Listing Condition Mud, Sellers Disclosure
Read Less Info
Want to know what your home might be worth? Contact us for a FREE valuation!

Our team is ready to help you sell your home for the highest possible price ASAP

Bought with All City Real Estate, Ltd. Co.
GET MORE INFORMATION




