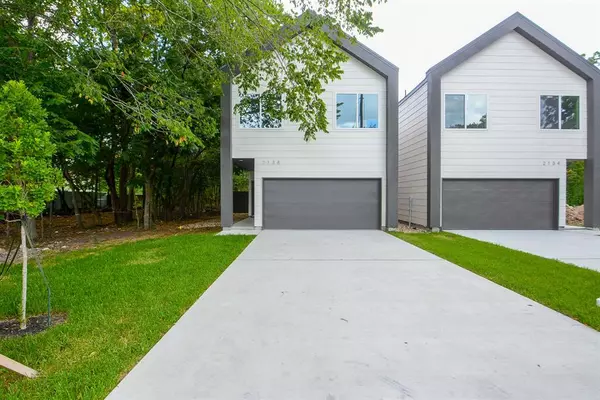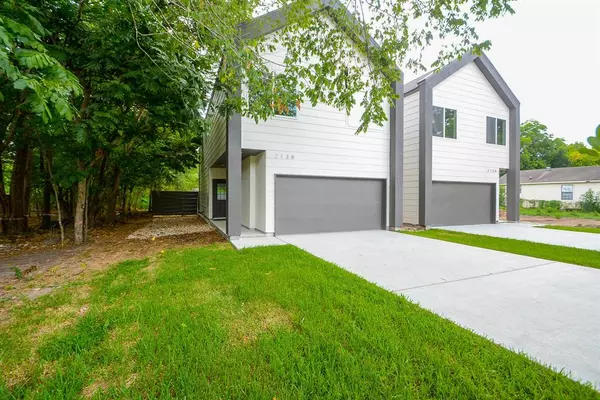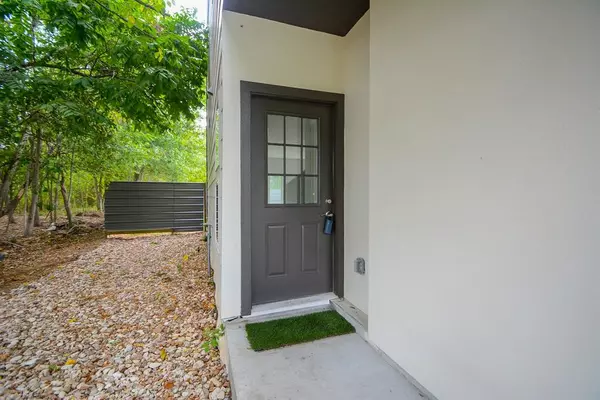For more information regarding the value of a property, please contact us for a free consultation.
Key Details
Property Type Single Family Home
Listing Status Sold
Purchase Type For Sale
Square Footage 1,863 sqft
Price per Sqft $166
Subdivision Highland Gardens
MLS Listing ID 66746971
Sold Date 04/20/23
Style Traditional
Bedrooms 3
Full Baths 2
Half Baths 1
Year Built 2022
Annual Tax Amount $800
Tax Year 2021
Lot Size 4,650 Sqft
Acres 0.1067
Property Description
Why Buy an old home when you can BUY A NEW house. SAVE on your bills . WELCOME HOME !! You will Love the Luxury Modern style layout w/, designer finishes, The Open Floor-plan offers High ceilings Stainless Appliances, Luxury Vinyl flooring trough out the home , The living Room is very spacious for your family gatherings with large windows and lots of natural Light , .Kitchen comes with an oversized Island w/ Quartz Countertops.*Spacious Primary Suite Feature oversizes Windows, *MASSIVE* Walk IN Closet , dual Sink , Large Shower and Separata Tub to use to relax after a long day of work . Gameroom /Flex Room Upstairs.
Modern Fence for Extra Privacy and Low maintenance , Spacious Back Yard , This Location offers no Neighbors at your right and a green Space.
Easy Access to I-45, Beltway 8 , I-610 , and 290 . Come and Enjoy this New contraction at an accessible price with Low Taxes in a fast growing Area. Many new Contractions Around . MAKE YOUR appointment TODAY . MOVE IN READY
Location
State TX
County Harris
Area Northwest Houston
Rooms
Bedroom Description All Bedrooms Up,Walk-In Closet
Other Rooms Gameroom Up, Utility Room in House
Master Bathroom Primary Bath: Double Sinks, Primary Bath: Separate Shower, Primary Bath: Soaking Tub, Secondary Bath(s): Shower Only
Den/Bedroom Plus 3
Kitchen Breakfast Bar, Island w/o Cooktop, Kitchen open to Family Room, Pantry, Soft Closing Cabinets, Soft Closing Drawers
Interior
Heating Central Gas
Cooling Central Electric
Flooring Vinyl Plank
Exterior
Exterior Feature Fully Fenced
Parking Features Attached Garage
Garage Spaces 2.0
Roof Type Composition
Street Surface Concrete
Private Pool No
Building
Lot Description Cleared, Corner
Story 2
Foundation Slab
Lot Size Range 0 Up To 1/4 Acre
Builder Name McKinley Homes
Sewer Public Sewer
Water Public Water
Structure Type Cement Board
New Construction Yes
Schools
Elementary Schools Anderson Academy
Middle Schools Drew Academy
High Schools Carver H S For Applied Tech/Engineering/Arts
School District 1 - Aldine
Others
Senior Community No
Restrictions No Restrictions
Tax ID 141-946-001-0001
Energy Description Ceiling Fans,Energy Star Appliances,High-Efficiency HVAC,HVAC>13 SEER,Insulated/Low-E windows
Acceptable Financing Affordable Housing Program (subject to conditions), Cash Sale, Conventional, FHA, Seller to Contribute to Buyer's Closing Costs, VA
Tax Rate 2.5119
Disclosures No Disclosures
Listing Terms Affordable Housing Program (subject to conditions), Cash Sale, Conventional, FHA, Seller to Contribute to Buyer's Closing Costs, VA
Financing Affordable Housing Program (subject to conditions),Cash Sale,Conventional,FHA,Seller to Contribute to Buyer's Closing Costs,VA
Special Listing Condition No Disclosures
Read Less Info
Want to know what your home might be worth? Contact us for a FREE valuation!

Our team is ready to help you sell your home for the highest possible price ASAP

Bought with Keller Williams Platinum



