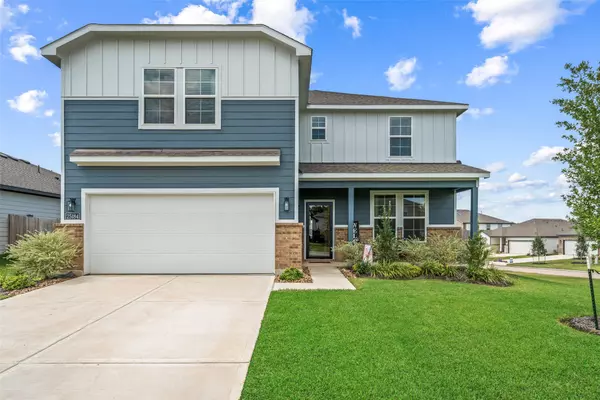
UPDATED:
Key Details
Property Type Single Family Home
Sub Type Detached
Listing Status Active
Purchase Type For Sale
Square Footage 3,186 sqft
Price per Sqft $115
Subdivision Magnolia Spgs Sec 5A
MLS Listing ID 87765567
Style Contemporary/Modern,Traditional
Bedrooms 4
Full Baths 3
Half Baths 1
HOA Fees $45/ann
HOA Y/N Yes
Year Built 2024
Annual Tax Amount $1,150
Tax Year 2024
Lot Size 7,239 Sqft
Acres 0.1662
Property Sub-Type Detached
Property Description
Location
State TX
County Montgomery
Area Magnolia/1488 West
Interior
Interior Features Breakfast Bar, Kitchen/Family Room Combo, Bath in Primary Bedroom, Separate Shower, Tub Shower, Ceiling Fan(s), Programmable Thermostat
Heating Central, Gas
Cooling Central Air, Electric
Flooring Carpet, Tile
Fireplace No
Appliance Dishwasher, Gas Cooktop, Disposal, Gas Oven, Microwave, ENERGY STAR Qualified Appliances, Tankless Water Heater
Laundry Gas Dryer Hookup
Exterior
Exterior Feature Covered Patio, Deck, Fully Fenced, Fence, Patio
Parking Features Attached, Garage, Garage Door Opener
Garage Spaces 2.0
Fence Back Yard
Water Access Desc Public
Roof Type Composition
Porch Covered, Deck, Patio
Private Pool No
Building
Lot Description Corner Lot, Subdivision
Story 2
Entry Level Two
Foundation Slab
Sewer Public Sewer
Water Public
Architectural Style Contemporary/Modern, Traditional
Level or Stories Two
New Construction No
Schools
Elementary Schools Audubon Elementary
Middle Schools Magnolia Parkway Junior High
High Schools Magnolia West High School
School District 36 - Magnolia
Others
HOA Name Inframark
HOA Fee Include Other
Tax ID 801096
Acceptable Financing Cash, Conventional, FHA, VA Loan
Green/Energy Cert Wind
Listing Terms Cash, Conventional, FHA, VA Loan

GET MORE INFORMATION




