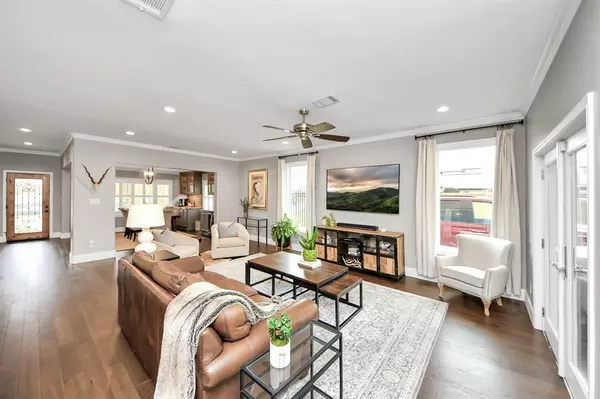UPDATED:
01/22/2025 06:43 AM
Key Details
Property Type Single Family Home
Listing Status Coming Soon
Purchase Type For Sale
Square Footage 2,905 sqft
Price per Sqft $358
Subdivision Timbergrove Manor Sec 03
MLS Listing ID 2274420
Style Ranch
Bedrooms 4
Full Baths 3
Year Built 1950
Annual Tax Amount $15,429
Tax Year 2024
Lot Size 8,260 Sqft
Acres 0.1896
Property Description
At the heart of the home is the island kitchen, seamlessly open to the living area. It boasts granite countertops, soft-close cabinetry, and premium Thermador appliances-a chef's dream. Next to the former dining area is a bar with a wine fridge, while the spacious upstairs game room is ideal for entertaining or relaxing.
Step outside to your private backyard oasis, where a chef's outdoor kitchen and newly installed turf ensure low-maintenance luxury. Updates include fresh paint, a portable generator converter, and meticulous attention to detail throughout.
Making this home move-in ready. Conveniently located near parks, dining, shopping, entertainment, and major highways I-10 and 610.
Location
State TX
County Harris
Area Timbergrove/Lazybrook
Rooms
Bedroom Description Primary Bed - 1st Floor
Other Rooms 1 Living Area, Family Room, Formal Dining, Formal Living, Gameroom Up, Home Office/Study, Living Area - 1st Floor
Master Bathroom Primary Bath: Double Sinks
Kitchen Island w/o Cooktop, Kitchen open to Family Room, Pantry, Pots/Pans Drawers, Soft Closing Cabinets, Soft Closing Drawers, Under Cabinet Lighting, Walk-in Pantry
Interior
Interior Features Formal Entry/Foyer, Wet Bar, Window Coverings
Heating Central Gas
Cooling Central Electric
Flooring Engineered Wood, Tile
Exterior
Exterior Feature Artificial Turf, Back Yard, Back Yard Fenced, Covered Patio/Deck, Fully Fenced, Outdoor Kitchen, Porch, Private Driveway, Sprinkler System
Parking Features Detached Garage
Garage Spaces 2.0
Roof Type Composition
Street Surface Asphalt
Private Pool No
Building
Lot Description Subdivision Lot
Dwelling Type Free Standing
Story 2
Foundation Slab
Lot Size Range 0 Up To 1/4 Acre
Sewer Public Sewer
Water Public Water
Structure Type Brick,Cement Board
New Construction No
Schools
Elementary Schools Love Elementary School
Middle Schools Hamilton Middle School (Houston)
High Schools Waltrip High School
School District 27 - Houston
Others
Senior Community No
Restrictions Deed Restrictions
Tax ID 077-182-014-0015
Energy Description Ceiling Fans
Acceptable Financing Cash Sale, Conventional
Tax Rate 2.0148
Disclosures Sellers Disclosure
Listing Terms Cash Sale, Conventional
Financing Cash Sale,Conventional
Special Listing Condition Sellers Disclosure




