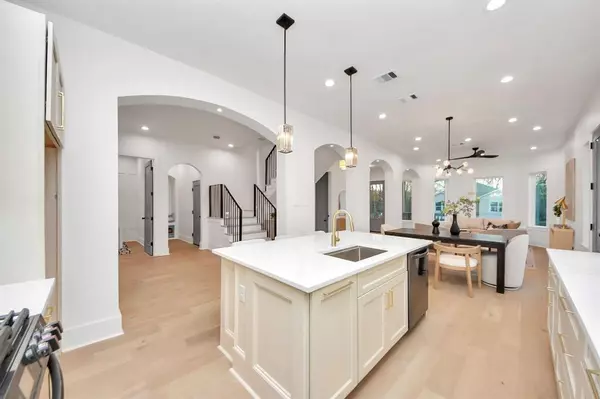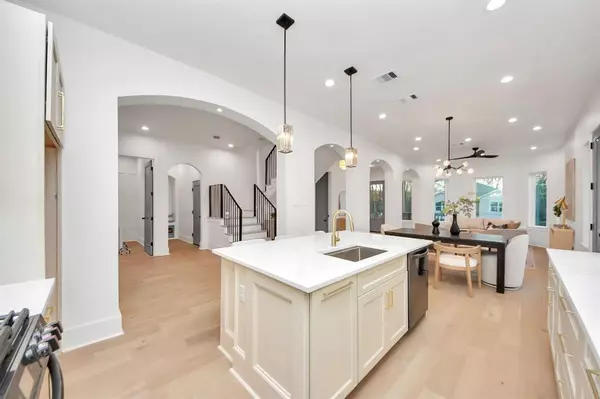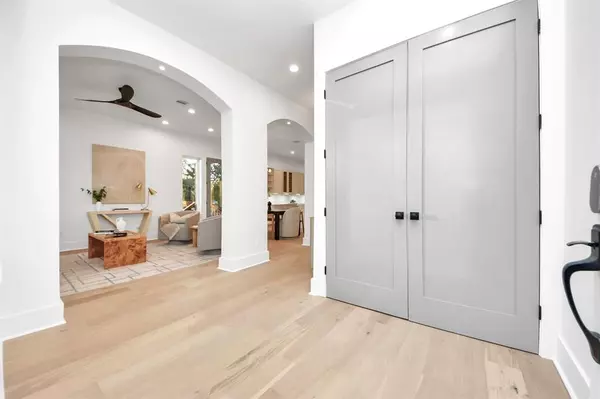OPEN HOUSE
Fri Jan 24, 4:00pm - 6:00pm
UPDATED:
01/21/2025 10:32 PM
Key Details
Property Type Single Family Home
Listing Status Active
Purchase Type For Sale
Square Footage 2,179 sqft
Price per Sqft $289
Subdivision Neyland Vista
MLS Listing ID 55705299
Style Contemporary/Modern,Traditional
Bedrooms 3
Full Baths 3
Half Baths 1
Year Built 2025
Annual Tax Amount $2,420
Tax Year 2024
Lot Size 3,319 Sqft
Acres 0.0762
Property Description
Location
State TX
County Harris
Area Northwest Houston
Rooms
Bedroom Description All Bedrooms Up,En-Suite Bath,Primary Bed - 2nd Floor,Walk-In Closet
Other Rooms Home Office/Study
Master Bathroom Full Secondary Bathroom Down, Half Bath, Primary Bath: Double Sinks, Secondary Bath(s): Tub/Shower Combo
Kitchen Pantry, Pot Filler, Pots/Pans Drawers, Soft Closing Cabinets, Soft Closing Drawers, Under Cabinet Lighting, Walk-in Pantry
Interior
Interior Features Fire/Smoke Alarm, High Ceiling, Wine/Beverage Fridge
Heating Central Gas
Cooling Central Gas
Flooring Engineered Wood, Tile
Exterior
Exterior Feature Back Yard Fenced, Fully Fenced, Porch, Private Driveway, Side Yard
Parking Features Attached Garage
Garage Spaces 2.0
Roof Type Composition,Metal
Private Pool No
Building
Lot Description Corner
Dwelling Type Free Standing
Story 2
Foundation Block & Beam, Pier & Beam
Lot Size Range 0 Up To 1/4 Acre
Builder Name Pannu Homes
Sewer Public Sewer
Water Public Water
Structure Type Cement Board,Wood
New Construction Yes
Schools
Elementary Schools Kennedy Elementary School (Houston)
Middle Schools Williams Middle School
High Schools Washington High School
School District 27 - Houston
Others
Senior Community No
Restrictions No Restrictions
Tax ID 138-870-001-0001
Energy Description Insulated Doors,Insulated/Low-E windows
Acceptable Financing Conventional, FHA, Investor, Other, Seller May Contribute to Buyer's Closing Costs
Tax Rate 2.0148
Disclosures No Disclosures
Listing Terms Conventional, FHA, Investor, Other, Seller May Contribute to Buyer's Closing Costs
Financing Conventional,FHA,Investor,Other,Seller May Contribute to Buyer's Closing Costs
Special Listing Condition No Disclosures




