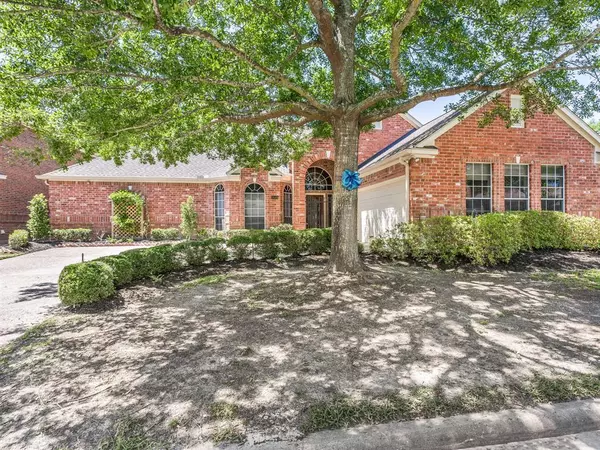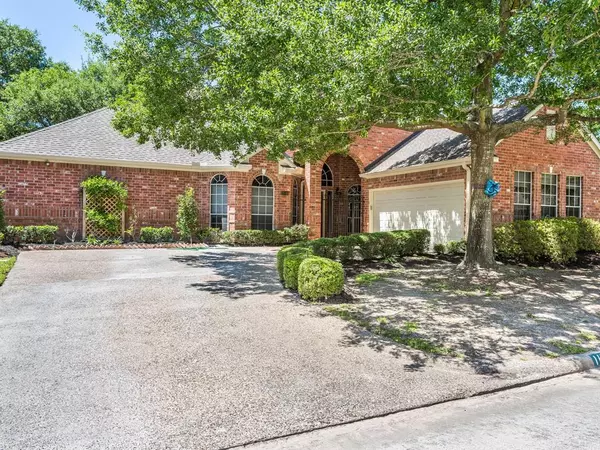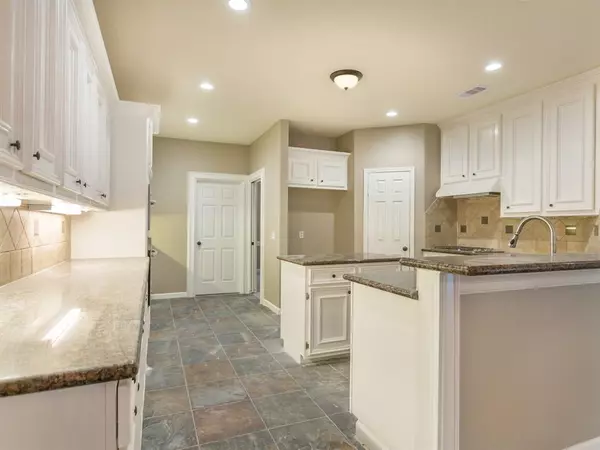UPDATED:
01/09/2025 09:57 PM
Key Details
Property Type Single Family Home
Sub Type Single Family Detached
Listing Status Active
Purchase Type For Rent
Square Footage 2,707 sqft
Subdivision Lakewood Forest Patio Homes
MLS Listing ID 6619200
Bedrooms 2
Full Baths 2
Half Baths 1
Rental Info Long Term,One Year
Year Built 1991
Available Date 2025-01-14
Lot Size 7,350 Sqft
Acres 0.1687
Property Description
Location
State TX
County Harris
Area Cypress North
Rooms
Bedroom Description 1 Bedroom Down - Not Primary BR,All Bedrooms Down,Primary Bed - 1st Floor
Other Rooms Breakfast Room, Home Office/Study, Living Area - 1st Floor
Interior
Interior Features High Ceiling
Heating Central Gas
Cooling Central Electric
Flooring Carpet, Laminate, Stone
Fireplaces Number 1
Fireplaces Type Gas Connections
Exterior
Exterior Feature Back Yard Fenced, Patio/Deck
Parking Features Attached Garage
Garage Spaces 2.0
Street Surface Concrete
Private Pool No
Building
Lot Description Subdivision Lot
Story 1
Water Water District
New Construction No
Schools
Elementary Schools Moore Elementary School (Cypress-Fairbanks)
Middle Schools Hamilton Middle School (Cypress-Fairbanks)
High Schools Cypress Creek High School
School District 13 - Cypress-Fairbanks
Others
Pets Allowed Case By Case Basis
Senior Community No
Restrictions Deed Restrictions
Tax ID 115-055-004-0007
Disclosures No Disclosures
Special Listing Condition No Disclosures
Pets Allowed Case By Case Basis




