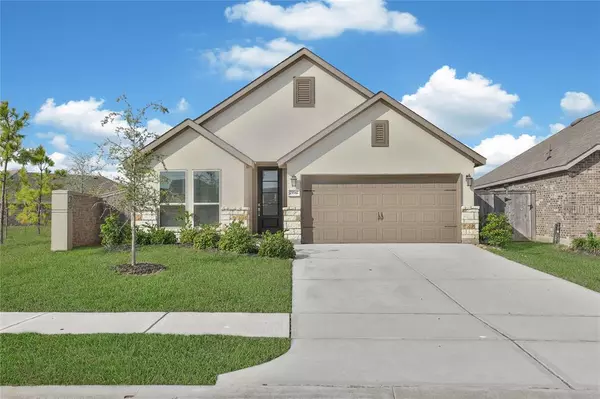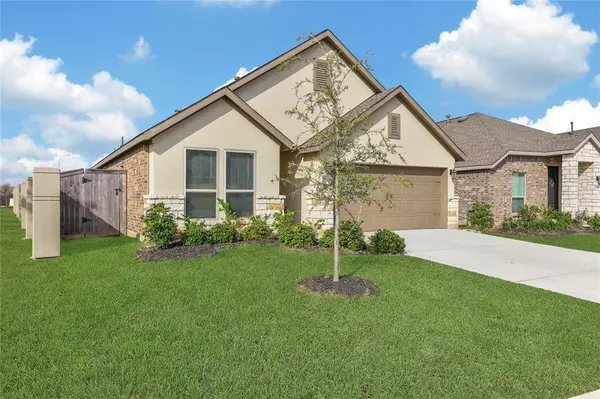OPEN HOUSE
Sat Jan 18, 12:00pm - 3:00pm
UPDATED:
01/14/2025 05:56 PM
Key Details
Property Type Single Family Home
Listing Status Active
Purchase Type For Sale
Square Footage 1,873 sqft
Price per Sqft $200
Subdivision Jordan Ranch Sec 25
MLS Listing ID 24836408
Style Traditional
Bedrooms 3
Full Baths 2
HOA Fees $1,150/ann
HOA Y/N 1
Year Built 2022
Annual Tax Amount $9,665
Tax Year 2023
Lot Size 7,318 Sqft
Acres 0.168
Property Description
Location
State TX
County Fort Bend
Community Jordan Ranch
Area Katy - Southwest
Rooms
Bedroom Description Split Plan,Walk-In Closet
Other Rooms Home Office/Study, Utility Room in House
Master Bathroom Primary Bath: Double Sinks
Kitchen Kitchen open to Family Room, Pantry, Under Cabinet Lighting
Interior
Heating Central Gas
Cooling Central Electric
Flooring Tile, Vinyl
Exterior
Exterior Feature Back Yard, Back Yard Fenced, Covered Patio/Deck, Fully Fenced, Side Yard, Sprinkler System
Parking Features Attached Garage
Garage Spaces 2.0
Roof Type Composition
Street Surface Concrete,Curbs
Private Pool No
Building
Lot Description Corner
Dwelling Type Free Standing
Story 1
Foundation Slab
Lot Size Range 0 Up To 1/4 Acre
Builder Name Village Builder
Water Water District
Structure Type Brick,Cement Board,Stone,Stucco
New Construction No
Schools
Elementary Schools Lindsey Elementary School (Lamar)
Middle Schools Leaman Junior High School
High Schools Fulshear High School
School District 33 - Lamar Consolidated
Others
Senior Community No
Restrictions Deed Restrictions
Tax ID 4204-25-001-0010-901
Acceptable Financing Cash Sale, Conventional, FHA, VA
Tax Rate 2.8838
Disclosures Mud, Sellers Disclosure
Listing Terms Cash Sale, Conventional, FHA, VA
Financing Cash Sale,Conventional,FHA,VA
Special Listing Condition Mud, Sellers Disclosure




