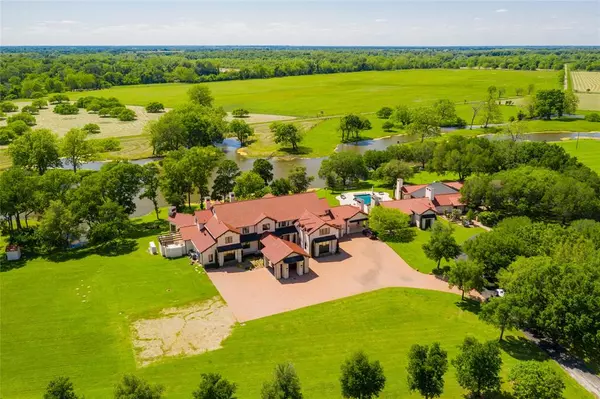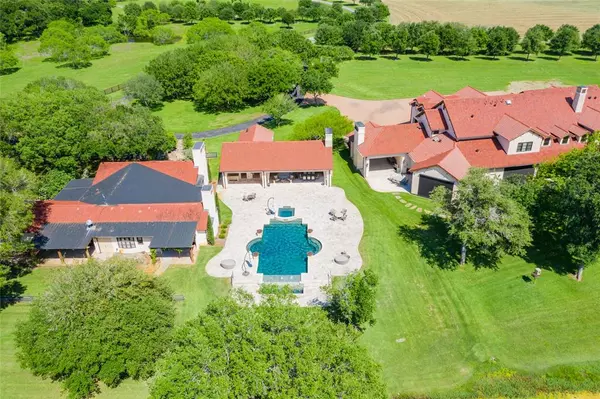UPDATED:
01/08/2025 03:10 PM
Key Details
Property Type Single Family Home
Sub Type Free Standing
Listing Status Active
Purchase Type For Sale
Square Footage 11,347 sqft
Price per Sqft $2,339
Subdivision Broad Oaks Ranch
MLS Listing ID 94316683
Style Barndominium,Traditional
Bedrooms 4
Full Baths 5
Half Baths 6
Year Built 2015
Annual Tax Amount $93,951
Tax Year 2024
Lot Size 1230.000 Acres
Acres 1230.0
Property Description
Location
State TX
County Waller
Area Hempstead
Rooms
Bedroom Description 2 Primary Bedrooms,En-Suite Bath,Primary Bed - 1st Floor,Sitting Area,Walk-In Closet
Other Rooms Den, Formal Dining, Formal Living, Gameroom Up, Home Office/Study, Living Area - 1st Floor, Quarters/Guest House, Utility Room in House, Wine Room
Master Bathroom Bidet, Half Bath, Primary Bath: Double Sinks, Primary Bath: Jetted Tub, Primary Bath: Separate Shower, Secondary Bath(s): Double Sinks, Secondary Bath(s): Separate Shower, Secondary Bath(s): Soaking Tub, Two Primary Baths, Vanity Area
Den/Bedroom Plus 4
Kitchen Breakfast Bar, Island w/o Cooktop, Kitchen open to Family Room, Pots/Pans Drawers, Under Cabinet Lighting, Walk-in Pantry
Interior
Interior Features 2 Staircases, Elevator, Formal Entry/Foyer, High Ceiling, Refrigerator Included, Wet Bar, Window Coverings, Wired for Sound
Heating Propane
Cooling Central Electric
Flooring Carpet, Marble Floors, Stone, Tile, Wood
Fireplaces Number 5
Fireplaces Type Gaslog Fireplace
Exterior
Parking Features Attached Garage
Garage Spaces 2.0
Carport Spaces 1
Garage Description Additional Parking, Auto Driveway Gate, Auto Garage Door Opener, Driveway Gate, Porte-Cochere
Pool Heated, In Ground, Pool With Hot Tub Attached
Waterfront Description Lake View,Lakefront,Pier,Pond,Riverfront
Improvements 2 or More Barns,Auxiliary Building,Barn,Deer Stand,Guest House,Lakes,Pastures,Spa/Hot Tub,Stable,Storage Shed,Tackroom
Accessibility Automatic Gate, Driveway Gate, Intercom
Private Pool Yes
Building
Lot Description Cleared, Water View, Waterfront, Wooded
Faces East
Foundation Slab
Lot Size Range 50 or more Acres
Sewer Septic Tank
Water Well
New Construction No
Schools
Elementary Schools Hempstead Elementary School
Middle Schools Hempstead Middle School
High Schools Hempstead High School
School District 24 - Hempstead
Others
Senior Community No
Restrictions Horses Allowed,Mobile Home Allowed,No Restrictions
Tax ID 303000-004-000-100
Energy Description Generator
Acceptable Financing Cash Sale, Conventional
Tax Rate 1.5362
Disclosures Sellers Disclosure
Listing Terms Cash Sale, Conventional
Financing Cash Sale,Conventional
Special Listing Condition Sellers Disclosure




