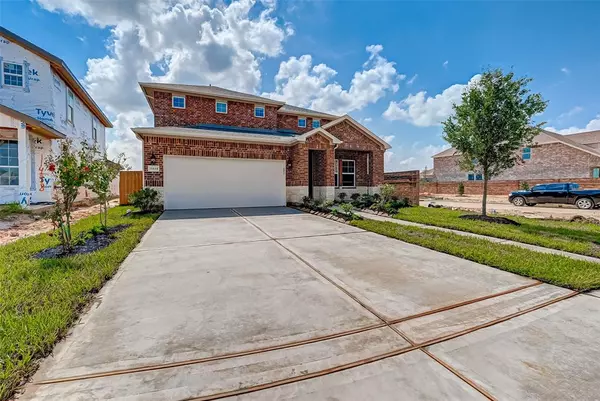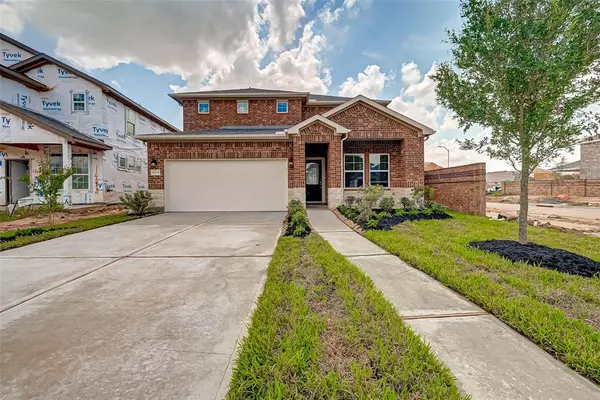UPDATED:
01/07/2025 03:23 PM
Key Details
Property Type Single Family Home
Sub Type Single Family Detached
Listing Status Active
Purchase Type For Rent
Square Footage 2,406 sqft
Subdivision Talavera
MLS Listing ID 34380217
Style Traditional
Bedrooms 4
Full Baths 2
Half Baths 1
Rental Info Long Term,One Year
Year Built 2021
Available Date 2025-02-01
Property Description
***Please read and check tenant criteria BEFORE sending any application***. Applications must be complete. We use MY SMART MOVE for background, credit/criminal checks, application fee is $47 paid by applicant and is non refundable.
Location
State TX
County Fort Bend
Area Fort Bend County North/Richmond
Rooms
Bedroom Description Primary Bed - 1st Floor,Walk-In Closet
Other Rooms Gameroom Up, Home Office/Study, Kitchen/Dining Combo
Master Bathroom Primary Bath: Double Sinks, Primary Bath: Separate Shower
Kitchen Kitchen open to Family Room, Walk-in Pantry
Interior
Interior Features Fire/Smoke Alarm
Heating Central Electric
Cooling Central Electric
Flooring Carpet, Tile
Appliance Dryer Included, Refrigerator, Washer Included
Exterior
Exterior Feature Back Yard Fenced, Patio/Deck, Sprinkler System, Trash Pick Up
Parking Features Attached Garage
Garage Spaces 2.0
Utilities Available Trash Pickup, Yard Maintenance
Private Pool No
Building
Lot Description Corner
Water Water District
New Construction No
Schools
Elementary Schools Hubenak Elementary School
Middle Schools Leaman Junior High School
High Schools Fulshear High School
School District 33 - Lamar Consolidated
Others
Pets Allowed Case By Case Basis
Senior Community No
Restrictions Deed Restrictions
Tax ID 0435-00-001-0073-901
Energy Description Digital Program Thermostat,Energy Star/CFL/LED Lights,High-Efficiency HVAC,HVAC>13 SEER,Insulation - Spray-Foam,Tankless/On-Demand H2O Heater
Disclosures Mud, Owner/Agent
Special Listing Condition Mud, Owner/Agent
Pets Allowed Case By Case Basis




