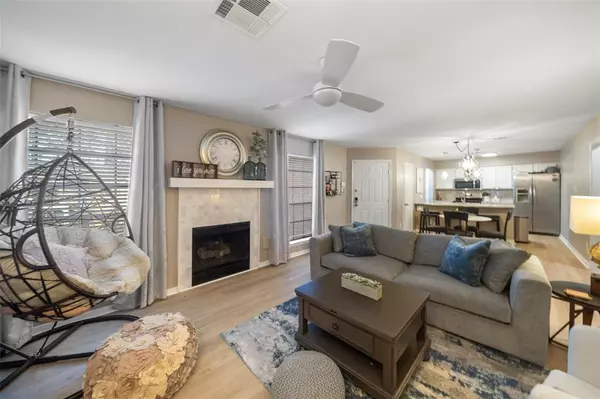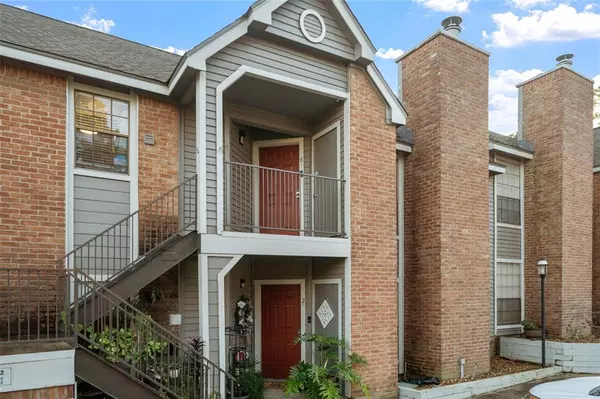
UPDATED:
12/18/2024 02:10 PM
Key Details
Property Type Condo, Townhouse
Sub Type Condominium
Listing Status Active
Purchase Type For Sale
Square Footage 1,025 sqft
Price per Sqft $137
Subdivision Sycamore Village Iii
MLS Listing ID 93110696
Style Traditional
Bedrooms 2
Full Baths 2
HOA Fees $230/mo
Year Built 1984
Annual Tax Amount $2,150
Tax Year 2024
Property Description
Discover modern elegance and unbeatable convenience with this beautifully updated 2-bedroom, 2-bathroom condo, perfectly situated just a short distance from Sam Houston State University. Whether you're a student, professional, or someone seeking a cozy retreat, this home is tailored for you!
Features You'll Love:**
Stylish Updates:** Recently refreshed with chic designer sinks, granite countertops in both the kitchen and bathrooms, and freshly painted walls to create a modern, inviting atmosphere. Additionally a gas burning FIREPLACE WITH UPDATED TILE TO ADD TO THE CHARM OF THIS COZY CONDO.
Versatile Layout:** Perfect for sharing with a roommate or enjoying solo with ample space to relax and entertain.
Amenities:
Large Pool:Bask in sunny afternoons or cool off with a swim in the community's sparkling pool.
Location
State TX
County Walker
Area Huntsville Area
Rooms
Bedroom Description En-Suite Bath,Primary Bed - 1st Floor
Other Rooms 1 Living Area, Kitchen/Dining Combo, Utility Room in House
Master Bathroom Primary Bath: Tub/Shower Combo, Secondary Bath(s): Tub/Shower Combo
Den/Bedroom Plus 2
Kitchen Kitchen open to Family Room
Interior
Interior Features Fire/Smoke Alarm, Refrigerator Included, Window Coverings
Heating Central Gas
Cooling Central Electric
Flooring Vinyl Plank
Fireplaces Number 1
Fireplaces Type Gaslog Fireplace
Appliance Refrigerator, Stacked
Laundry Utility Rm in House
Exterior
Exterior Feature Storage
Parking Features None
Roof Type Composition
Street Surface Asphalt
Private Pool No
Building
Story 1
Unit Location Overlooking Pool
Entry Level 2nd Level
Foundation Slab
Sewer Public Sewer
Water Public Water
Structure Type Brick,Cement Board
New Construction No
Schools
Elementary Schools Samuel W Houston Elementary School
Middle Schools Mance Park Middle School
High Schools Huntsville High School
School District 64 - Huntsville
Others
HOA Fee Include Grounds,Trash Removal
Senior Community No
Tax ID 37398
Ownership Full Ownership
Acceptable Financing Cash Sale, Conventional, FHA, Investor, Owner Financing
Tax Rate 1.7471
Disclosures Other Disclosures, Sellers Disclosure
Listing Terms Cash Sale, Conventional, FHA, Investor, Owner Financing
Financing Cash Sale,Conventional,FHA,Investor,Owner Financing
Special Listing Condition Other Disclosures, Sellers Disclosure

GET MORE INFORMATION




