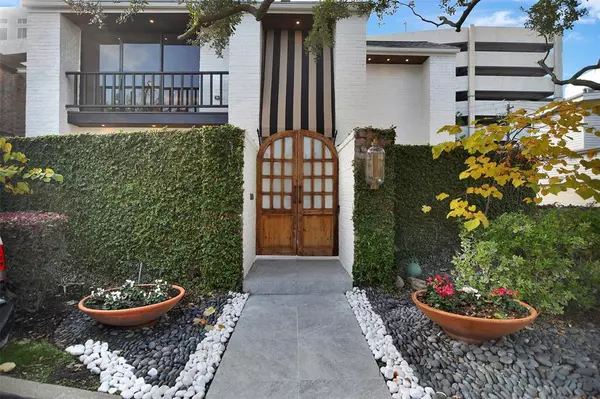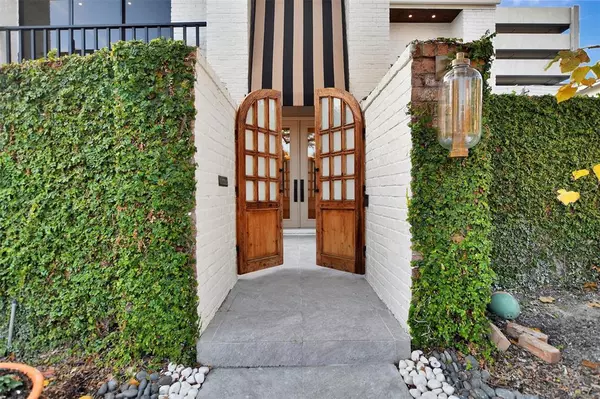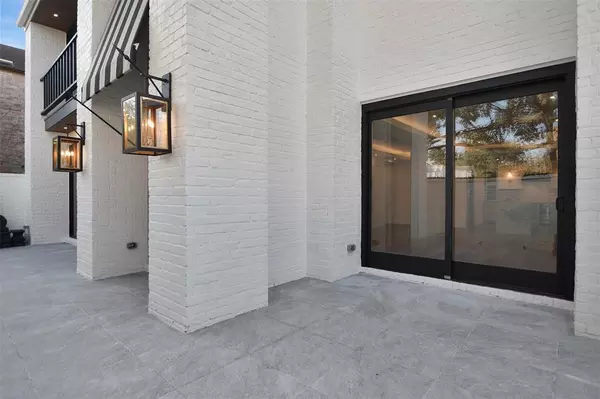
UPDATED:
12/13/2024 10:16 PM
Key Details
Property Type Townhouse
Sub Type Townhouse
Listing Status Option Pending
Purchase Type For Sale
Square Footage 3,664 sqft
Price per Sqft $351
Subdivision Riverhollow
MLS Listing ID 10978563
Style Contemporary/Modern,French,Traditional
Bedrooms 3
Full Baths 3
Half Baths 1
HOA Fees $7,500/ann
Year Built 1972
Annual Tax Amount $13,914
Tax Year 2023
Lot Size 3,707 Sqft
Property Description
Every detail has been carefully considered, from the marble floors and reclaimed European wood doors. The home's LED-illuminated staircase & vaulted ceilings throughout adds to the allure. Second floor: office/sitting room and three bedrooms, each with its own bathroom. The primary suite is a true sanctuary, featuring floor-to-ceiling windows with private Juliet balcony, two walk-in closets and a large spa like bathroom. Too much to list, must see!
Location
State TX
County Harris
Area Briar Hollow
Rooms
Bedroom Description All Bedrooms Up,En-Suite Bath,Primary Bed - 2nd Floor,Sitting Area,Split Plan,Walk-In Closet
Other Rooms Den, Entry, Family Room, Formal Dining, Formal Living, Gameroom Up, Living Area - 1st Floor, Utility Room in House
Master Bathroom Bidet, Half Bath, Primary Bath: Double Sinks, Primary Bath: Separate Shower, Primary Bath: Soaking Tub, Secondary Bath(s): Separate Shower, Secondary Bath(s): Soaking Tub, Vanity Area
Den/Bedroom Plus 4
Kitchen Breakfast Bar, Island w/o Cooktop, Pantry, Pots/Pans Drawers, Second Sink, Soft Closing Cabinets, Soft Closing Drawers, Under Cabinet Lighting, Walk-in Pantry
Interior
Interior Features Balcony, Brick Walls, Concrete Walls, Dry Bar, Fire/Smoke Alarm, Formal Entry/Foyer, High Ceiling, Refrigerator Included, Window Coverings
Heating Central Gas, Zoned
Cooling Central Electric, Zoned
Flooring Engineered Wood, Marble Floors, Tile
Appliance Electric Dryer Connection, Full Size, Refrigerator
Dryer Utilities 1
Laundry Utility Rm in House
Exterior
Exterior Feature Back Green Space, Balcony, Controlled Access, Fenced, Front Yard, Patio/Deck, Workshop
Parking Features Attached Garage
Garage Spaces 3.0
Roof Type Composition,Other
Street Surface Asphalt,Concrete
Accessibility Automatic Gate, Manned Gate
Private Pool No
Building
Faces East
Story 2
Unit Location On Corner
Entry Level Level 1
Foundation Slab
Builder Name Fratelli Designs
Sewer Public Sewer
Water Public Water
Structure Type Brick
New Construction No
Schools
Elementary Schools School At St George Place
Middle Schools Lanier Middle School
High Schools Lamar High School (Houston)
School District 27 - Houston
Others
HOA Fee Include Grounds,Insurance,Limited Access Gates,On Site Guard,Other,Trash Removal,Water and Sewer
Senior Community No
Tax ID 103-185-000-0037
Ownership Full Ownership
Energy Description Digital Program Thermostat,Energy Star Appliances,Energy Star/CFL/LED Lights,Geothermal System,High-Efficiency HVAC,Insulated/Low-E windows,Insulation - Other,Other Energy Features
Acceptable Financing Cash Sale, Conventional
Tax Rate 2.0148
Disclosures Owner/Agent, Sellers Disclosure
Listing Terms Cash Sale, Conventional
Financing Cash Sale,Conventional
Special Listing Condition Owner/Agent, Sellers Disclosure

GET MORE INFORMATION




