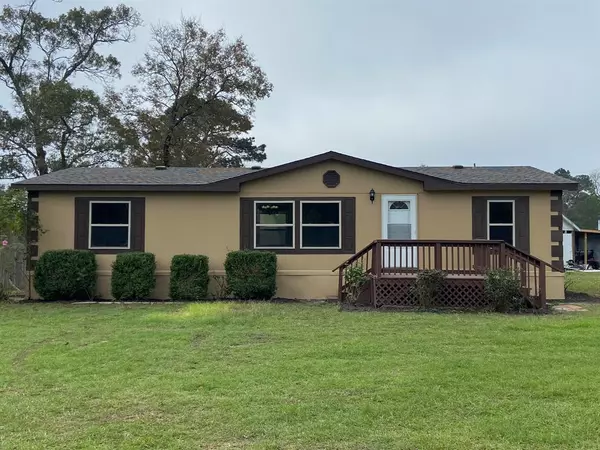
UPDATED:
12/10/2024 03:14 PM
Key Details
Property Type Single Family Home
Listing Status Active
Purchase Type For Sale
Square Footage 1,344 sqft
Price per Sqft $148
Subdivision White Oak Hills 01
MLS Listing ID 87705819
Style Traditional
Bedrooms 3
Full Baths 2
Year Built 2002
Annual Tax Amount $1,337
Tax Year 2024
Lot Size 1.060 Acres
Acres 1.0602
Property Description
Location
State TX
County Montgomery
Area Willis Area
Rooms
Bedroom Description En-Suite Bath
Other Rooms 1 Living Area, Kitchen/Dining Combo, Utility Room in House
Master Bathroom Bidet, Primary Bath: Double Sinks, Primary Bath: Separate Shower, Primary Bath: Soaking Tub, Secondary Bath(s): Tub/Shower Combo
Den/Bedroom Plus 3
Kitchen Island w/o Cooktop
Interior
Heating Central Electric
Cooling Central Electric
Flooring Laminate, Tile
Exterior
Exterior Feature Back Yard, Back Yard Fenced, Patio/Deck, Porch, Workshop
Parking Features None
Roof Type Composition
Street Surface Asphalt
Private Pool No
Building
Lot Description Cleared, Subdivision Lot
Dwelling Type Manufactured
Faces North
Story 1
Foundation Block & Beam
Lot Size Range 1 Up to 2 Acres
Water Aerobic, Public Water
Structure Type Cement Board
New Construction No
Schools
Elementary Schools Edward B. Cannan Elementary School
Middle Schools Lynn Lucas Middle School
High Schools Willis High School
School District 56 - Willis
Others
Senior Community No
Restrictions Deed Restrictions,Unknown
Tax ID 9522-00-06600
Ownership Full Ownership
Energy Description Ceiling Fans,Insulated/Low-E windows
Acceptable Financing Cash Sale, Conventional, VA
Tax Rate 1.6258
Disclosures Sellers Disclosure
Listing Terms Cash Sale, Conventional, VA
Financing Cash Sale,Conventional,VA
Special Listing Condition Sellers Disclosure

GET MORE INFORMATION




