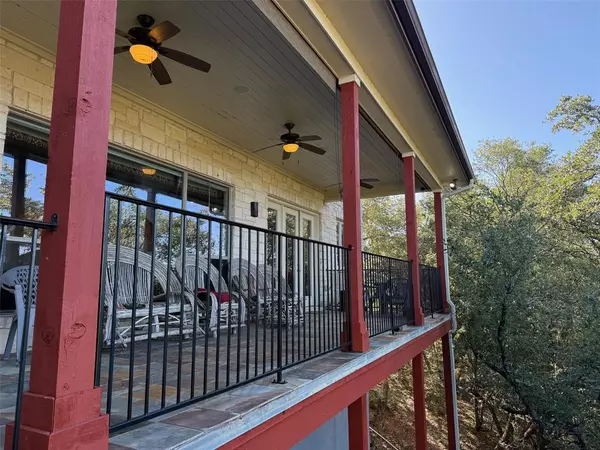UPDATED:
11/26/2024 03:23 PM
Key Details
Property Type Single Family Home
Listing Status Active
Purchase Type For Sale
Square Footage 3,088 sqft
Price per Sqft $299
Subdivision Windermere Oaks
MLS Listing ID 92205143
Style Ranch
Bedrooms 3
Full Baths 2
Half Baths 1
HOA Fees $598/ann
HOA Y/N 1
Year Built 2003
Annual Tax Amount $10,850
Tax Year 2024
Lot Size 87 Sqft
Acres 0.002
Property Description
Inside, the home features an open floor plan with abundant natural light streaming through large windows, highlighting the spacious living areas. High ceilings, elegant finishes, and a cozy fireplace add to the inviting atmosphere. The kitchen is well-appointed with modern appliances, ample cabinet space, and a breakfast bar that opens up to the dining area.
The backyard is expansive, offering plenty of room for outdoor activities, gardening, or simply unwinding in privacy. A well-sized driveway leads to a two-car garage, providing convenience and additional storage space.
Location
State TX
County Burnet
Rooms
Bedroom Description Primary Bed - 1st Floor
Interior
Heating Central Electric, Central Gas
Cooling Central Electric, Central Gas
Fireplaces Number 1
Exterior
Parking Features Attached Garage
Garage Spaces 2.0
Waterfront Description Lakefront,Pier
Roof Type Composition
Private Pool No
Building
Lot Description Waterfront
Dwelling Type Free Standing
Story 2
Foundation Slab
Lot Size Range 0 Up To 1/4 Acre
Water Water District
Structure Type Stone
New Construction No
Schools
Elementary Schools Spicewood Elementary School (Marble Falls)
Middle Schools Marble Falls Middle School
High Schools Marble Falls High School
School District 124 - Marble Falls
Others
Senior Community No
Restrictions Deed Restrictions
Tax ID 45374
Tax Rate 1.3474
Disclosures Sellers Disclosure
Special Listing Condition Sellers Disclosure




