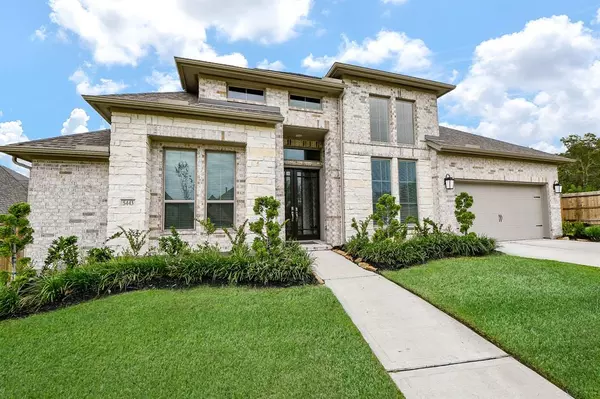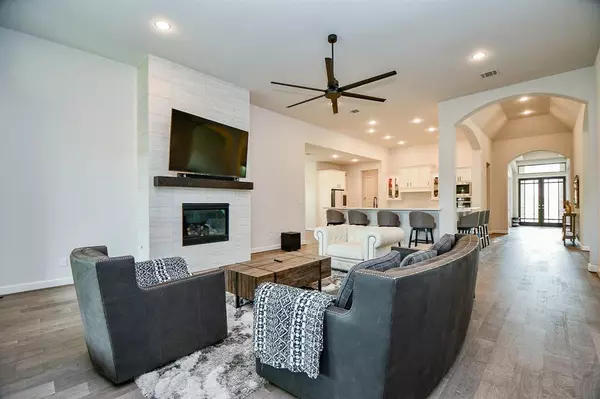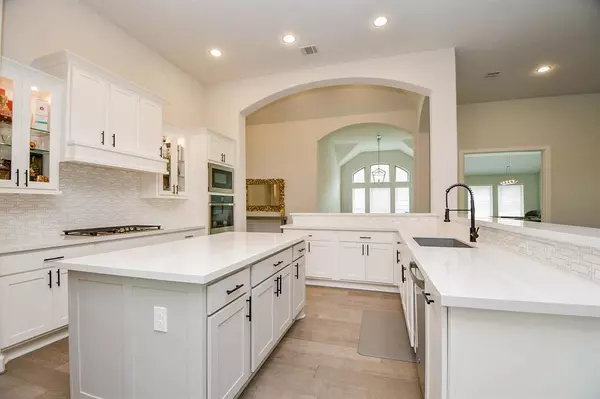UPDATED:
12/17/2024 05:22 PM
Key Details
Property Type Single Family Home
Sub Type Single Family Detached
Listing Status Active
Purchase Type For Rent
Square Footage 3,475 sqft
Subdivision Fulbrook On Fulshear Creek Sec 9
MLS Listing ID 72230514
Style Contemporary/Modern,Other Style,Traditional
Bedrooms 4
Full Baths 3
Half Baths 1
Rental Info Long Term,One Year
Year Built 2022
Available Date 2024-11-19
Lot Size 0.345 Acres
Acres 0.3454
Property Description
Location
State TX
County Fort Bend
Area Fulshear/South Brookshire/Simonton
Rooms
Bedroom Description En-Suite Bath,Primary Bed - 1st Floor,Walk-In Closet
Other Rooms Family Room, Gameroom Down, Guest Suite, Home Office/Study, Kitchen/Dining Combo, Living Area - 1st Floor, Living/Dining Combo, Utility Room in House
Master Bathroom Primary Bath: Double Sinks, Primary Bath: Jetted Tub, Primary Bath: Separate Shower, Secondary Bath(s): Tub/Shower Combo, Vanity Area
Kitchen Breakfast Bar, Island w/o Cooktop, Pantry, Under Cabinet Lighting
Interior
Interior Features Dryer Included, Fire/Smoke Alarm, Formal Entry/Foyer, Fully Sprinklered, High Ceiling, Refrigerator Included, Washer Included
Heating Central Gas
Cooling Central Electric
Flooring Carpet, Tile
Fireplaces Number 1
Fireplaces Type Electric Fireplace
Appliance Dryer Included, Electric Dryer Connection, Refrigerator, Washer Included
Exterior
Exterior Feature Back Yard, Back Yard Fenced, Patio/Deck
Parking Features Attached Garage, Tandem
Garage Spaces 3.0
Garage Description Auto Driveway Gate, Auto Garage Door Opener
Private Pool No
Building
Lot Description Cul-De-Sac, Subdivision Lot
Story 1
Sewer Other Water/Sewer
Water Other Water/Sewer, Water District
New Construction No
Schools
Elementary Schools Huggins Elementary School
Middle Schools Leaman Junior High School
High Schools Fulshear High School
School District 33 - Lamar Consolidated
Others
Pets Allowed Case By Case Basis
Senior Community No
Restrictions Deed Restrictions
Tax ID 3381-09-001-0130-901
Energy Description Attic Vents,Ceiling Fans,Digital Program Thermostat,High-Efficiency HVAC,HVAC>13 SEER,Insulated/Low-E windows
Disclosures No Disclosures
Green/Energy Cert Home Energy Rating/HERS
Special Listing Condition No Disclosures
Pets Allowed Case By Case Basis




