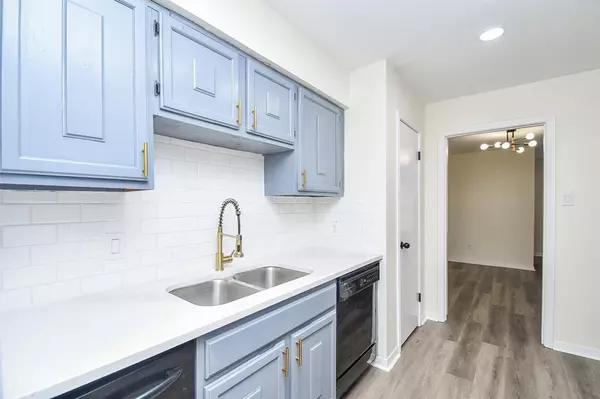
UPDATED:
12/16/2024 03:19 PM
Key Details
Property Type Townhouse
Sub Type Townhouse
Listing Status Active
Purchase Type For Sale
Square Footage 2,070 sqft
Price per Sqft $135
Subdivision Town & Country T/H Sec 02 R/P
MLS Listing ID 29711128
Style Traditional
Bedrooms 3
Full Baths 2
Half Baths 1
HOA Fees $396/mo
Year Built 1975
Annual Tax Amount $4,630
Tax Year 2023
Lot Size 1,441 Sqft
Property Description
With all New LVP Downstairs and New Carpet Upstairs, fresh paint throughout, upgraded lighting you will be amazed from the moment you step inside. Downstairs is the half bath, dining, living with a cozy fireplace, and the beautiful kitchen that has been upgraded with new Quartz counters, new sink and all new matching gold hardware.
The aesthetic continues upstairs to the nicest bathrooms in the community, quartz counters and gold hardware to continue that spa like feel to begin all your days.
Rest assured this home is ready for a Houston summer with a completely all new HVAC!
2 reserved and covered parking spaces with storage outside for ease of access, this townhome is sure to please, Schedule your tour today!
Location
State TX
County Harris
Area Briargrove Park/Walnutbend
Rooms
Bedroom Description All Bedrooms Up,Walk-In Closet
Other Rooms Entry, Living Area - 1st Floor, Utility Room in House
Master Bathroom Half Bath, Primary Bath: Separate Shower, Secondary Bath(s): Tub/Shower Combo
Interior
Interior Features Wet Bar
Heating Central Gas
Cooling Central Electric
Flooring Carpet, Vinyl Plank
Fireplaces Number 1
Fireplaces Type Gaslog Fireplace
Dryer Utilities 1
Laundry Utility Rm in House
Exterior
Exterior Feature Area Tennis Courts, Fenced, Front Green Space, Patio/Deck, Storage
Roof Type Composition
Street Surface Concrete
Private Pool No
Building
Story 2
Unit Location Overlooking Tennis
Entry Level Levels 1 and 2
Foundation Slab
Sewer Public Sewer
Water Public Water
Structure Type Brick
New Construction No
Schools
Elementary Schools Walnut Bend Elementary School (Houston)
Middle Schools Revere Middle School
High Schools Westside High School
School District 27 - Houston
Others
HOA Fee Include Grounds,Recreational Facilities,Trash Removal,Water and Sewer
Senior Community No
Tax ID 106-751-000-0005
Energy Description Ceiling Fans
Acceptable Financing Cash Sale, Conventional, FHA
Tax Rate 2.0148
Disclosures Sellers Disclosure
Listing Terms Cash Sale, Conventional, FHA
Financing Cash Sale,Conventional,FHA
Special Listing Condition Sellers Disclosure

GET MORE INFORMATION




