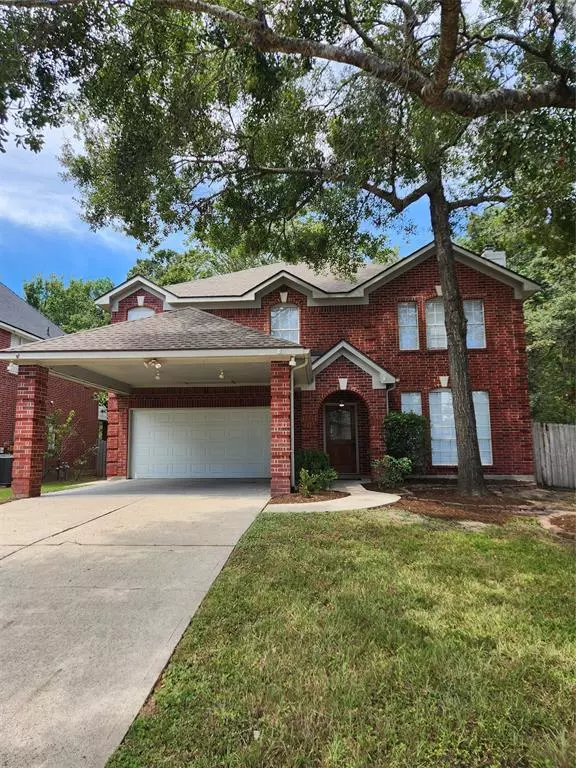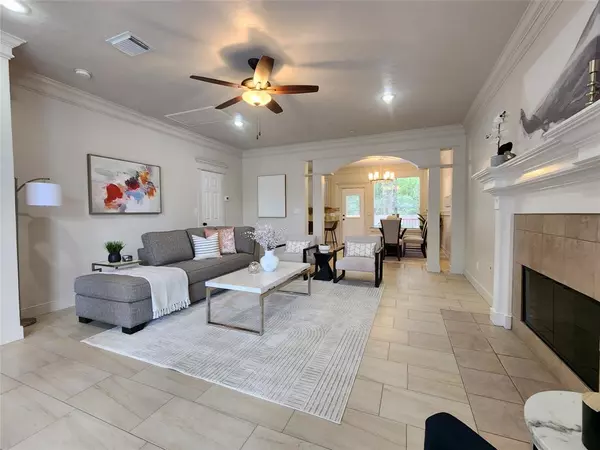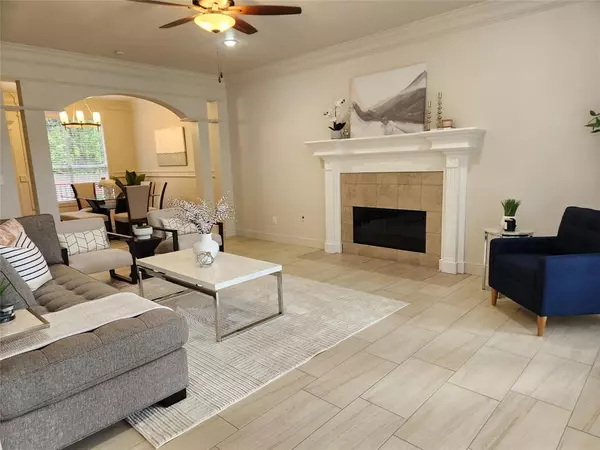
UPDATED:
12/05/2024 03:00 PM
Key Details
Property Type Single Family Home
Sub Type Single Family Detached
Listing Status Active
Purchase Type For Rent
Square Footage 2,306 sqft
Subdivision Rivershire 02
MLS Listing ID 24041789
Style Traditional
Bedrooms 3
Full Baths 2
Half Baths 1
Rental Info Long Term
Year Built 1996
Available Date 2024-11-13
Lot Size 7,022 Sqft
Acres 0.1612
Property Description
Location
State TX
County Montgomery
Area Conroe Southwest
Rooms
Bedroom Description All Bedrooms Up
Other Rooms 1 Living Area, Entry, Home Office/Study, Kitchen/Dining Combo, Living Area - 1st Floor, Utility Room in House
Master Bathroom Half Bath, Primary Bath: Separate Shower, Secondary Bath(s): Double Sinks
Den/Bedroom Plus 3
Kitchen Pantry
Interior
Interior Features Fire/Smoke Alarm, Window Coverings
Heating Central Gas
Cooling Central Gas
Flooring Carpet, Tile
Fireplaces Number 1
Fireplaces Type Gas Connections, Wood Burning Fireplace
Exterior
Exterior Feature Back Yard Fenced, Patio/Deck, Subdivision Tennis Court
Parking Features Attached Garage
Garage Spaces 2.0
Garage Description Double-Wide Driveway
Utilities Available None Provided
Street Surface Curbs
Private Pool No
Building
Lot Description Subdivision Lot
Faces East
Story 2
Sewer Public Sewer
Water Public Water
New Construction No
Schools
Elementary Schools Rice Elementary School (Conroe)
Middle Schools Peet Junior High School
High Schools Conroe High School
School District 11 - Conroe
Others
Pets Allowed Not Allowed
Senior Community No
Restrictions Deed Restrictions
Tax ID 8345-02-03900
Energy Description Attic Vents,Ceiling Fans,Digital Program Thermostat,High-Efficiency HVAC,Insulation - Other
Disclosures No Disclosures
Special Listing Condition No Disclosures
Pets Allowed Not Allowed

GET MORE INFORMATION




