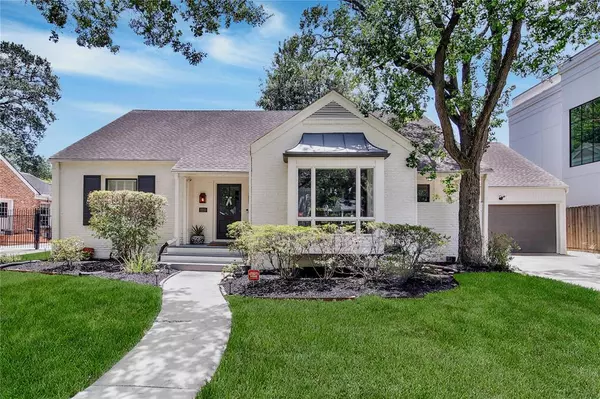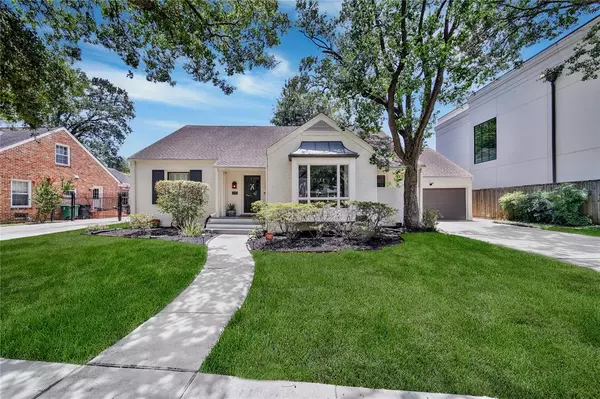
UPDATED:
12/21/2024 01:16 PM
Key Details
Property Type Single Family Home
Sub Type Single Family Detached
Listing Status Pending
Purchase Type For Rent
Square Footage 2,009 sqft
Subdivision Southgate
MLS Listing ID 61780670
Style Craftsman,English,Traditional
Bedrooms 3
Full Baths 2
Rental Info Long Term,One Year
Year Built 1938
Available Date 2024-11-08
Lot Size 6,912 Sqft
Acres 0.1587
Property Description
Location
State TX
County Harris
Area Rice/Museum District
Rooms
Bedroom Description All Bedrooms Down,En-Suite Bath,Primary Bed - 1st Floor,Split Plan
Other Rooms 1 Living Area, Formal Dining, Living Area - 1st Floor, Sun Room, Utility Room in Garage
Master Bathroom Primary Bath: Double Sinks, Primary Bath: Separate Shower
Den/Bedroom Plus 3
Kitchen Kitchen open to Family Room
Interior
Interior Features Window Coverings, Dryer Included, Fire/Smoke Alarm, Refrigerator Included, Split Level, Washer Included
Heating Central Electric, Central Gas
Cooling Central Electric
Flooring Tile, Wood
Appliance Dryer Included, Electric Dryer Connection, Full Size, Refrigerator, Washer Included
Exterior
Exterior Feature Back Yard, Patio/Deck
Parking Features Attached Garage, Oversized Garage
Garage Spaces 2.0
Utilities Available None Provided
Street Surface Concrete,Curbs,Gutters
Private Pool No
Building
Lot Description Street, Subdivision Lot
Faces North
Story 1
Entry Level Level 1
Lot Size Range 0 Up To 1/4 Acre
Sewer Public Sewer
Water Public Water
New Construction No
Schools
Elementary Schools Roberts Elementary School (Houston)
Middle Schools Pershing Middle School
High Schools Lamar High School (Houston)
School District 27 - Houston
Others
Pets Allowed Case By Case Basis
Senior Community No
Restrictions Deed Restrictions
Tax ID 064-093-009-0007
Energy Description Attic Vents,Digital Program Thermostat,HVAC>13 SEER,North/South Exposure,Tankless/On-Demand H2O Heater
Disclosures No Disclosures
Special Listing Condition No Disclosures
Pets Allowed Case By Case Basis

GET MORE INFORMATION




